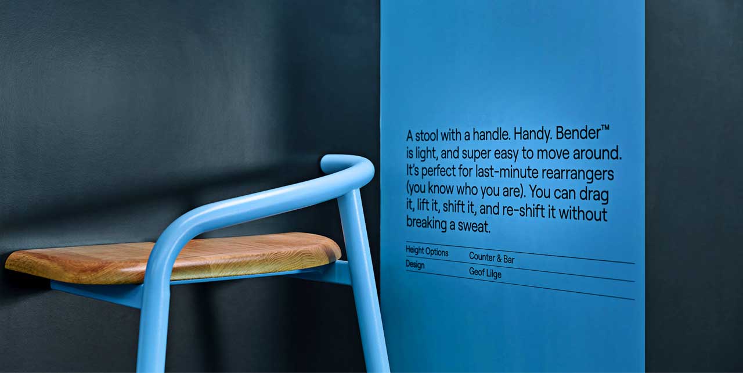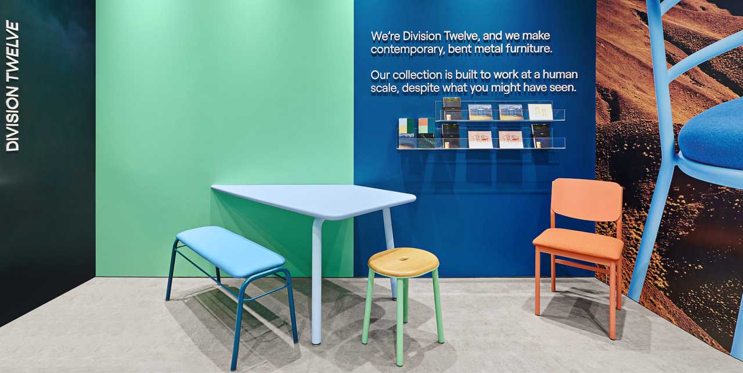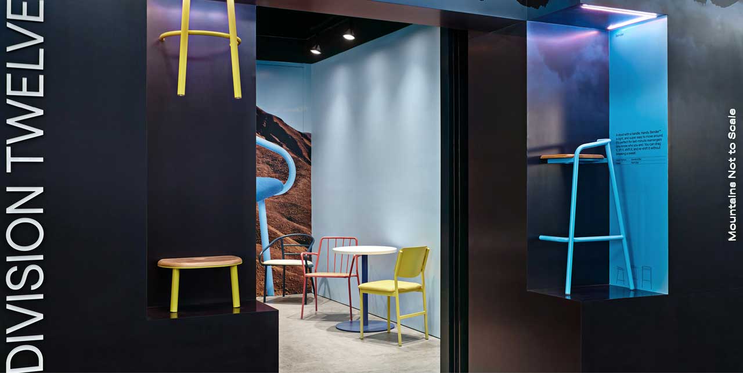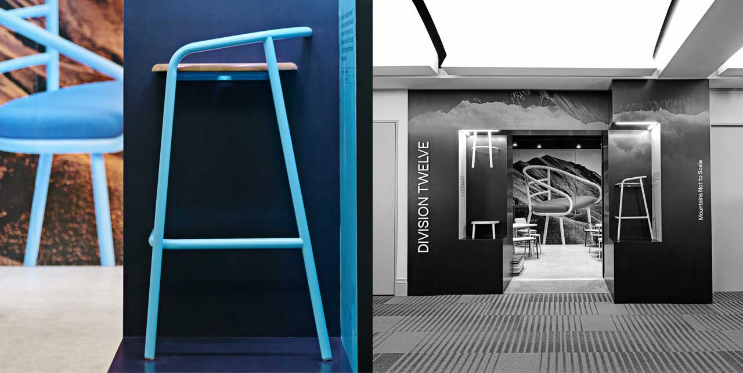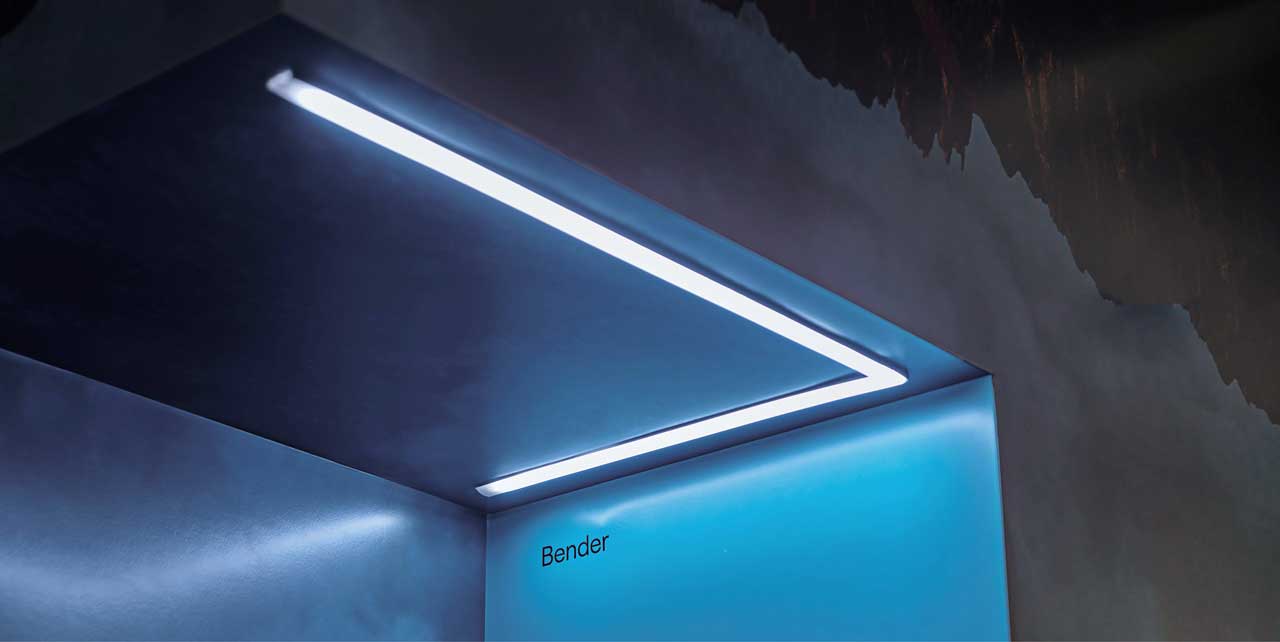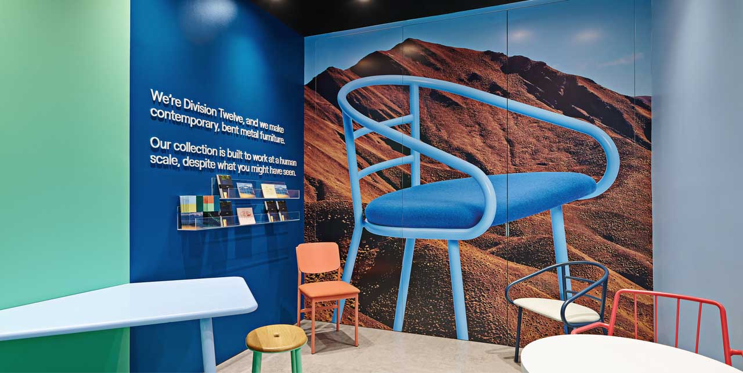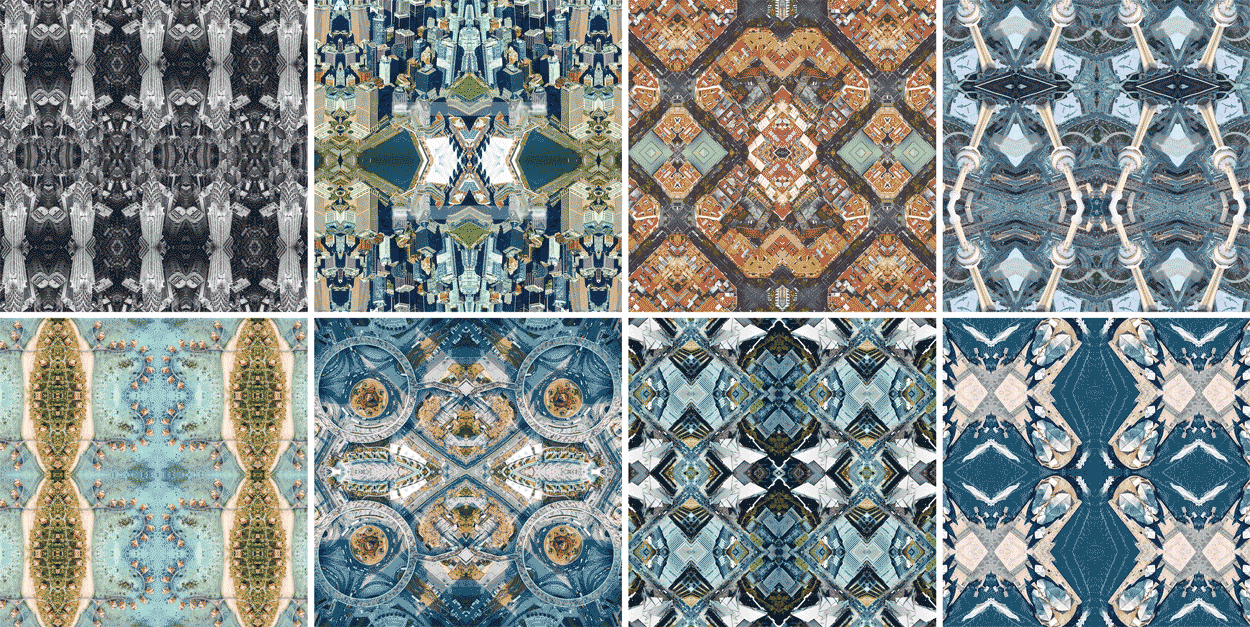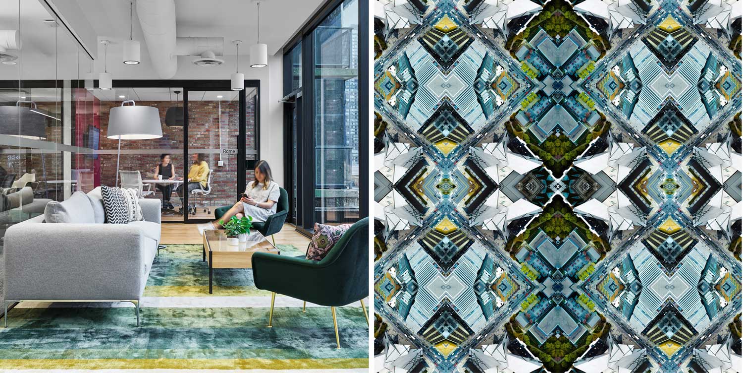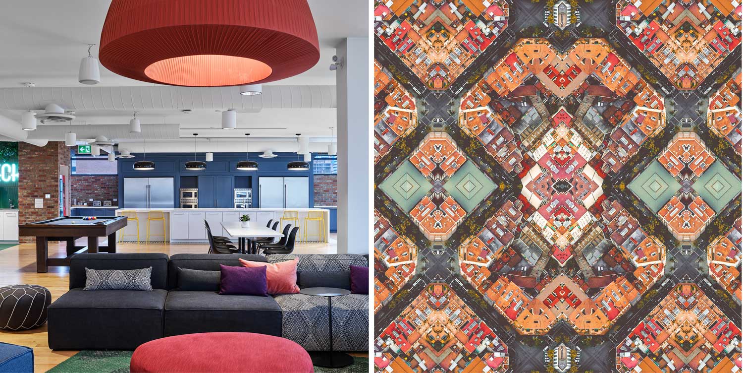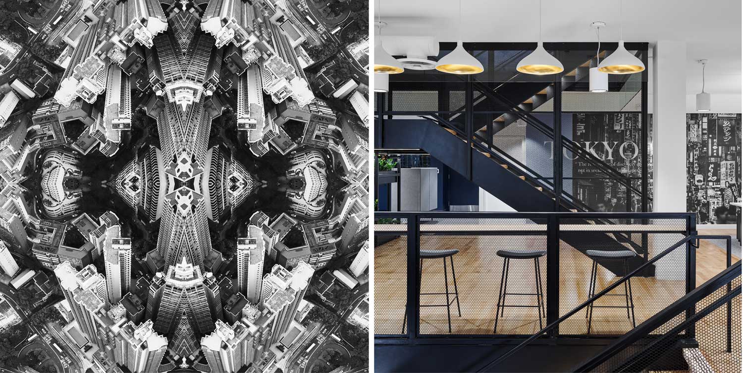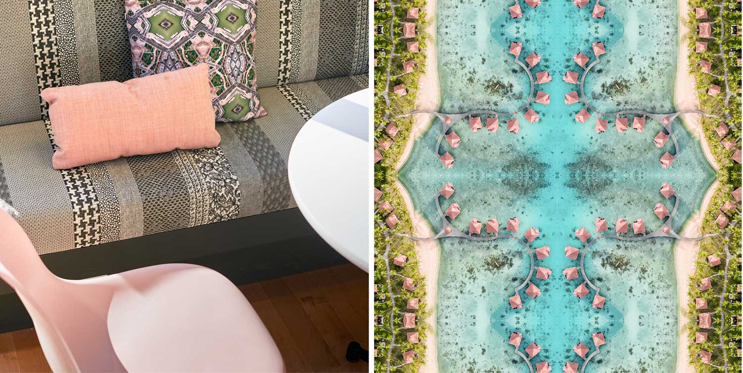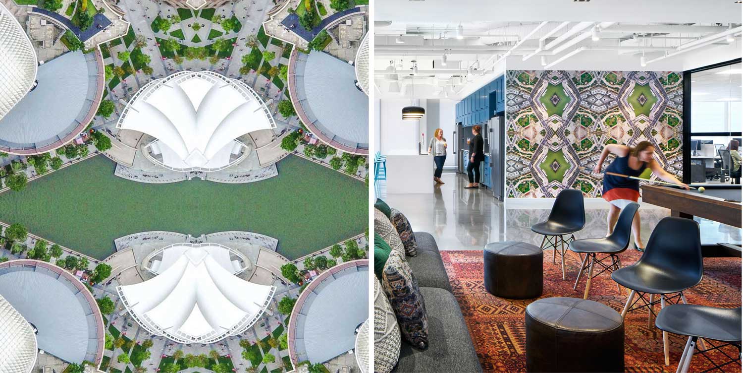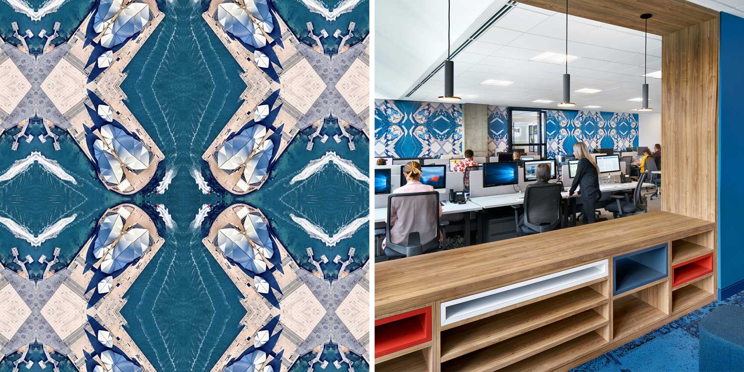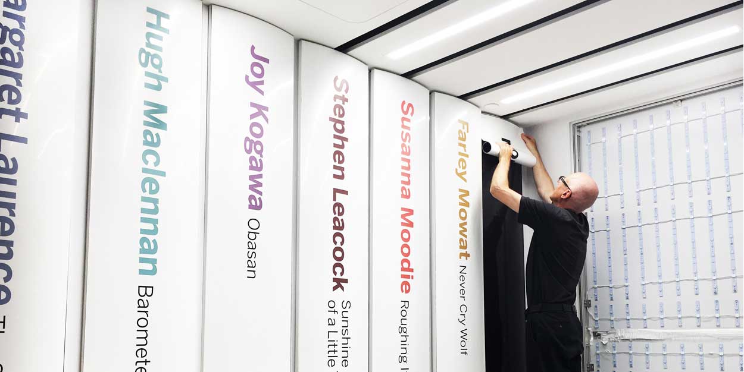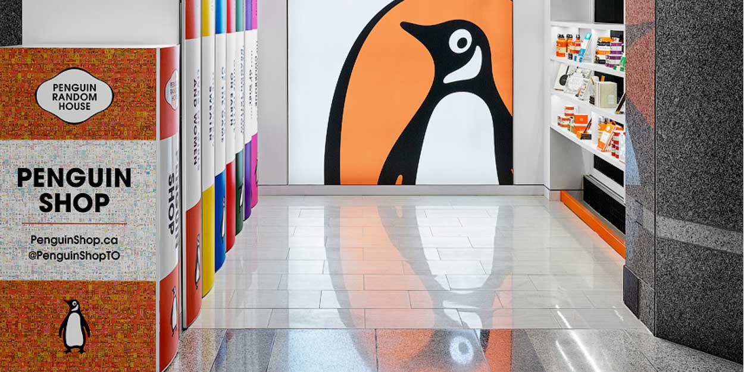BRIGHT, BENDY FURNITURE
IS A MOUTH-WATERING ADDITION
TO THEMART IN CHICAGO
Chicago is an architecture and design mecca; there’s a head-snapping design moment on practically
every corner so grabbing attention isn’t an easy ask. That was the challenge for Division Twelve, a new
office furniture brand moving into a small 170-square-foot space in the Merchandise Mart building,
located just across from Chicago’s iconic Millennial Park. The bendy, lightweight and stackable metal
furniture in an array of Pop Art colours represents a new facet of office furniture, and it was important
to convey the “irreverent joy” at the heart of the line.
Knowing that the target group was designers, this was a chance for Division Twelve to set themselves
apart and create an Instagrammable moment, according to Mardi Najafi, VP, Retail Strategy and Design at
Figure3. “Having a strong sense of place, a unique location, environment and culture that’s easily
readable as distinct and ownable is how you create that moment — but also how you draw people
back,” he explains.
The first steps were literally about first steps: a facade that would catch the eye of designers walking
down the corridor of theMART, and how to pull them in. The previous tenant of the space had relied on
a standard company logo over the door, but Najafi had to persuade the landlord to let the signage
extend into the hallway to hint at the immersive experience within.
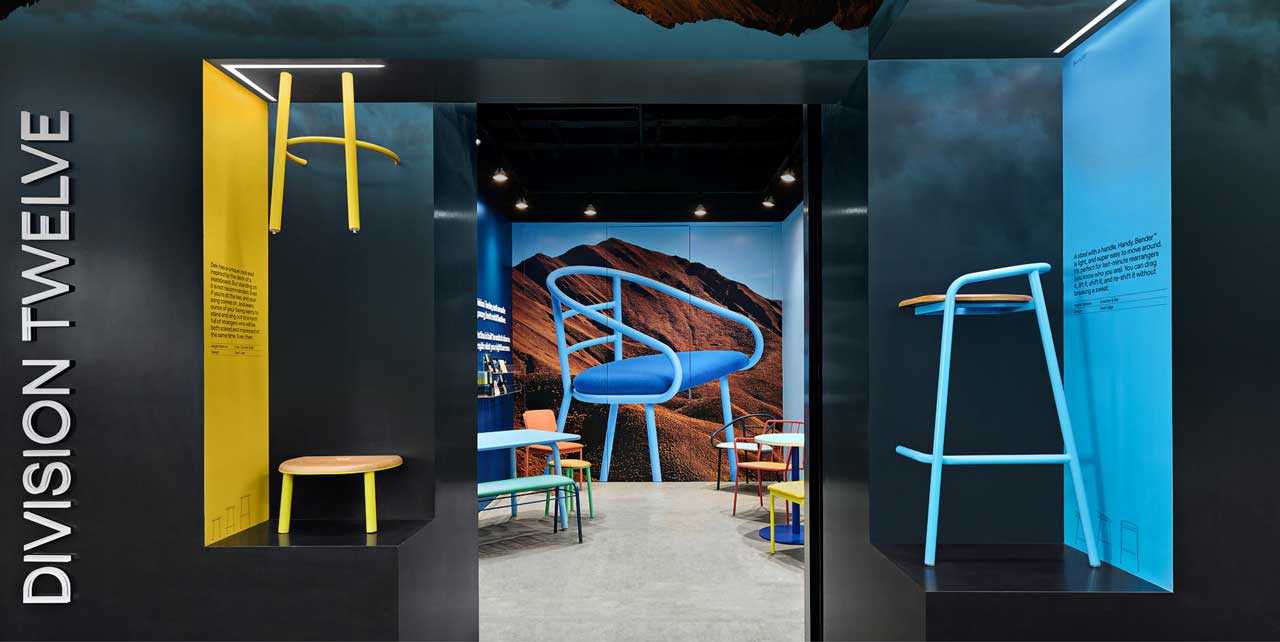
“For us furniture is the pinnacle of
what we do, we want to treat it like art.”
/ Meghan Sherwin
“The shopping journey starts from the outside; we wanted that compelling rubber-neck effect,”
said Najafi. “I had been in theMART and no other tenant had extended their brand and signage beyond
the lease-line. It’s a multi-storey story building that consolidates architectural and interior design
vendors and trades under a single roof, therefore there is a ton of competition.”
To achieve that goal, a vinyl decal envelopes the exterior and gives the compact space a bigger visual
presence. The signage is often tipped on its side, running vertically for a funhouse touch that plays with
expectations. “One of brilliant things about Mardi’s design was to have a funnel effect into the store.
It brings a communal, embracing feel to the brand,” according to Meghan Sherwin, VP Marketing at
Keilhauer (Division 12’s parent company). “Designers aren’t trying to peek at furniture through a window,
the vignettes work really hard for us and naturally draw them in.”
The entrance decal depicts an upside-down mountain, and exploded versions of a Division Twelve stool
spinning through space, hovering from the ceiling and sprouting up through the floor, while a chair is
halved like a magic trick. “When I saw this playfulness in the brand’s tone of voice and colour story, I just
had to bring it to life. Because of limited space we artfully cut some of the furniture in half and applied it
to the exterior niches,” explains Najafi.
Purposely severing a chair is arresting but it also puts craftsmanship on display, tempting designers to
examine the perfectly bent metal tubes, modernist design, joints, details and even its welding. “For us
furniture is the pinnacle of what we do, we want to treat it like art or jewelry, like it’s incredibly special.
But these innovative vignettes showcase the craftsmanship in a different way, breaking the standard
convention of furniture presentation,” according to Sherwin. Designers will sit on a chair or stool in a
showroom, but they won’t flip it over to examine the construction, workmanship and materials. “This
is amazingly simple furniture, but well-constructed. The manufacturing is outstanding,” Najafi explains.
“When you turn it over and touch it, you can see it’s built to last a lifetime.”
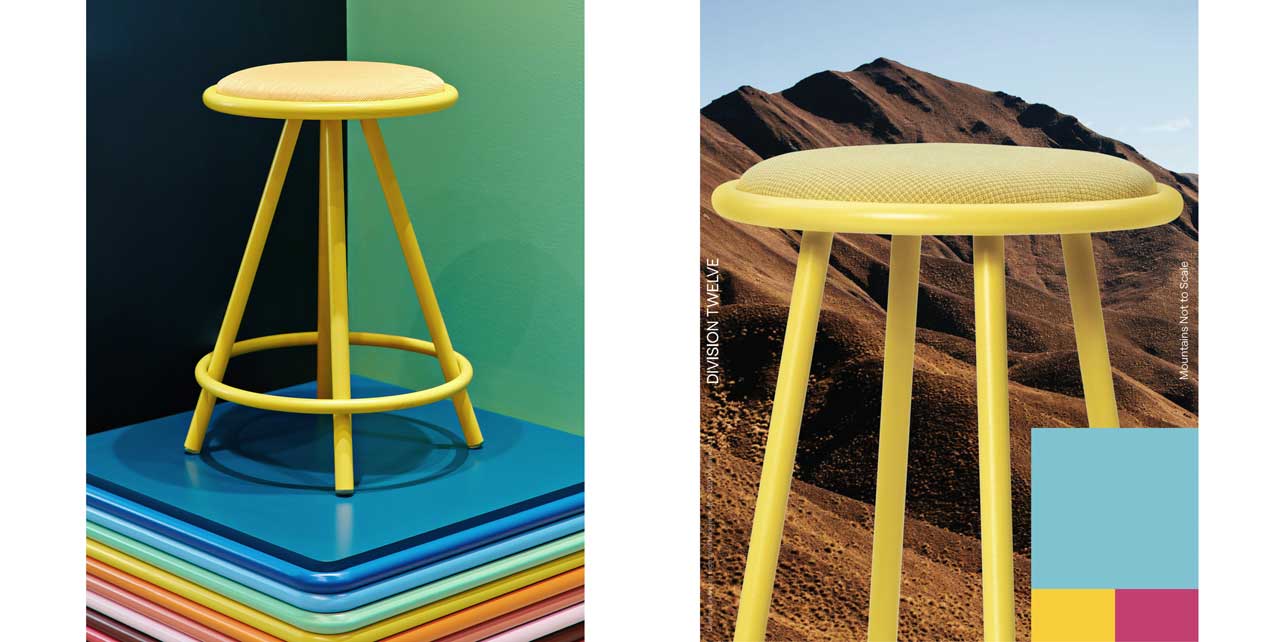
“When I saw this playfulness in the brand’s
tone of voice and colour story, I just had
to bring it to life.”
/ Mardi Najafi
“The entire showroom is designed to constantly evolve and refresh. The furniture in the niches can be
changed as well as the quirky imagery of a rusty mountain range printed on a vinyl mural inside the
space,” explains Najafi. “Nature always gets it right,” surmises Sherwin. “The colour combo of scenic
photography, part of Cosette’s branding, can be iconic and inspiring. Designers look all over the world
for visuals that can spark some creativity. I hope they pick Division Twelve furniture but I also hope the
colours speak to them. I love the friction and juxtaposition: nature with our man-made steel furniture
is just really visually interesting.”
Another standout design element inside is the bold colour blocking (especially inside niches) that ties
in to the palette of the furniture. “Colour sparks emotion,” says Sherwin. “We started with strong,
unexpected colour blocking that complements or contrasts and hope that it sparks creativity with
designers. Colour is a compelling part of the brand.” A teal wall is simply embellished with a mission
statement in raised lettering, creating an art gallery effect.
Crucially, versatility was built in, with space for re-skinning the sidewalls and graphics that can be easily
changed up based on marketing. The Division Twelve messaging can constantly evolve to reflect new
messaging and product. “That’s a really big element in retail, it needs to be able to be refreshed,”
Najafi says.
Next up, elements of Figure3’s design will be on display in Division Twelve’s New York and Toronto
showrooms. The future of office furniture in a post pandemic world is a little harder to foresee.
Candy-hued, stackable lightweight furniture that can be hastily rearranged to accommodate a
shifting, transitory workforce may just be the shot of happiness that employers are clamouring for.
