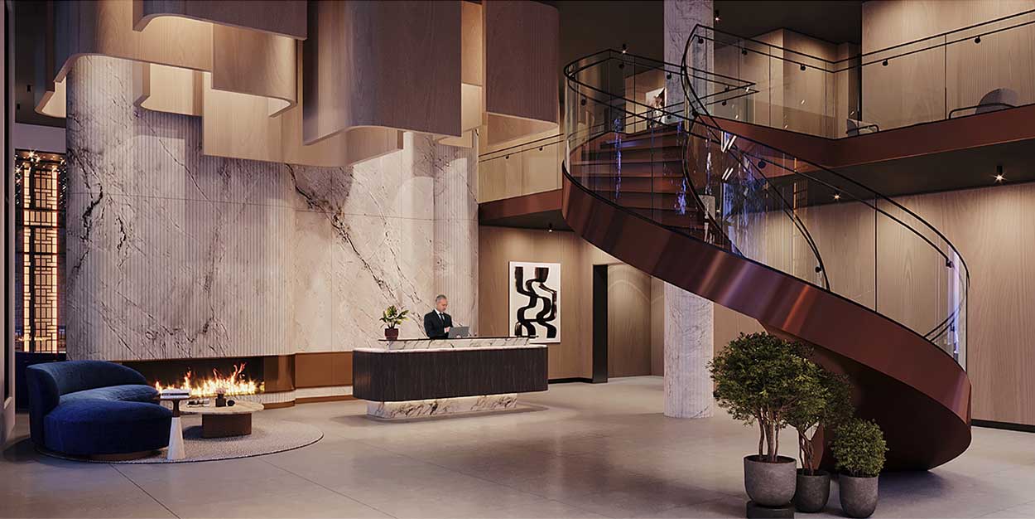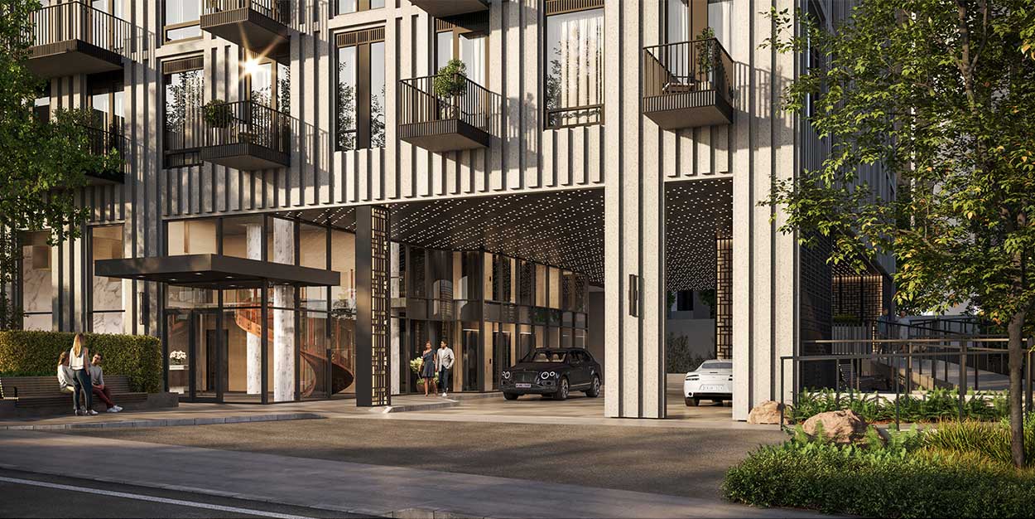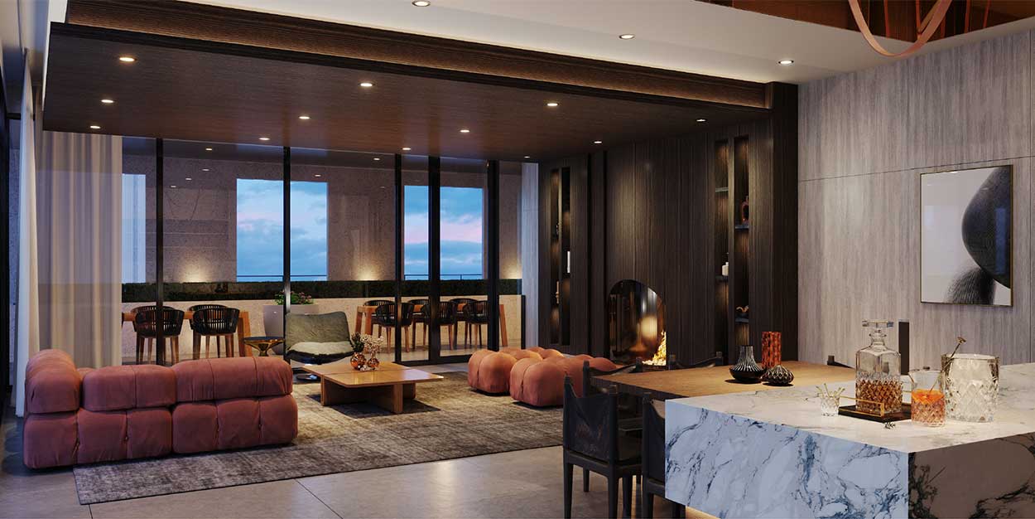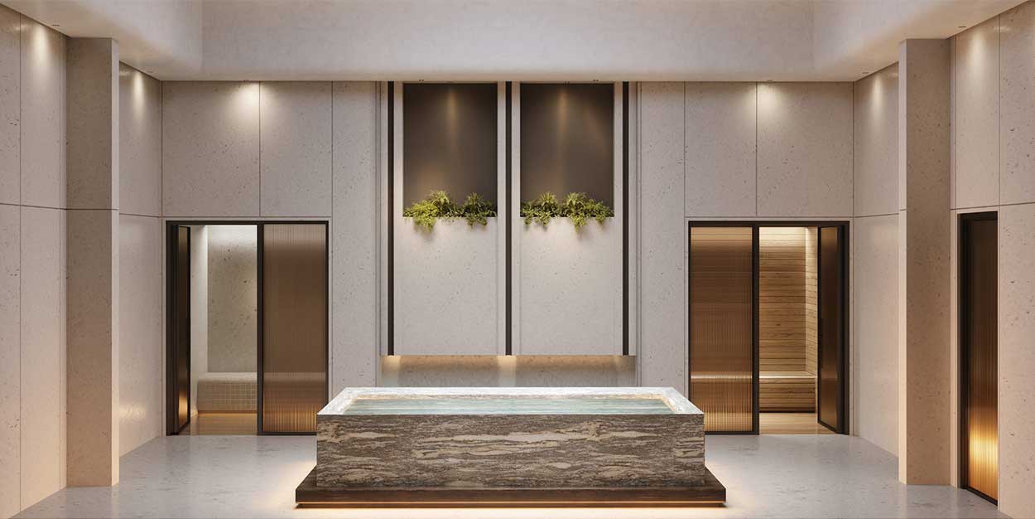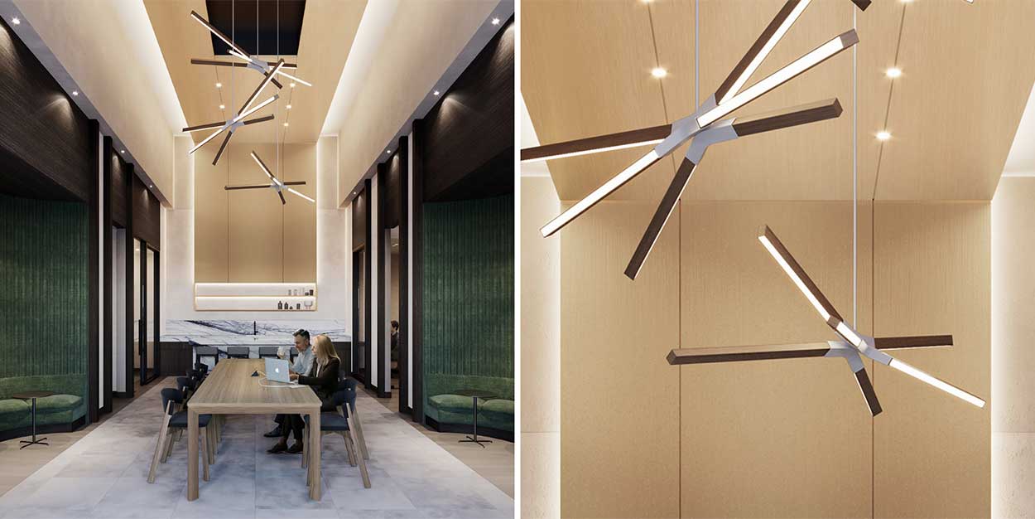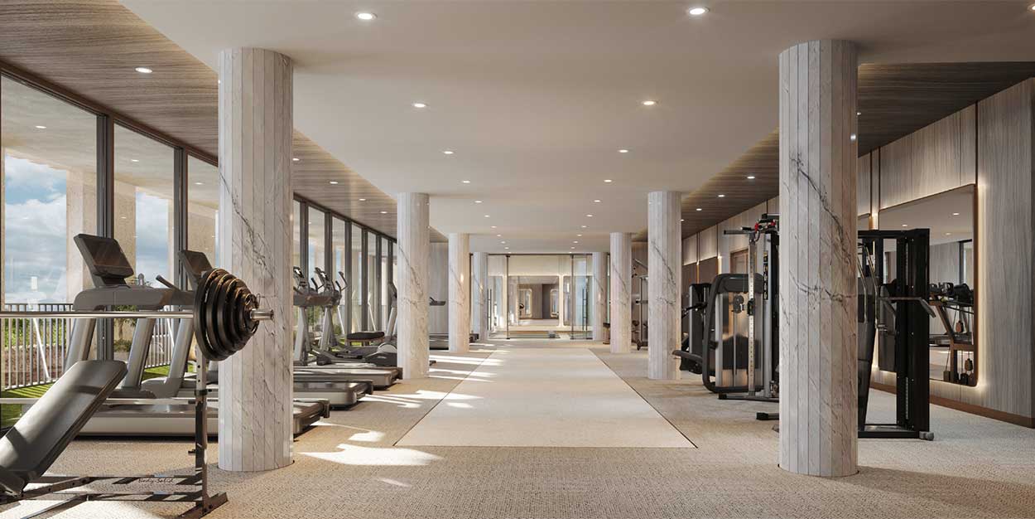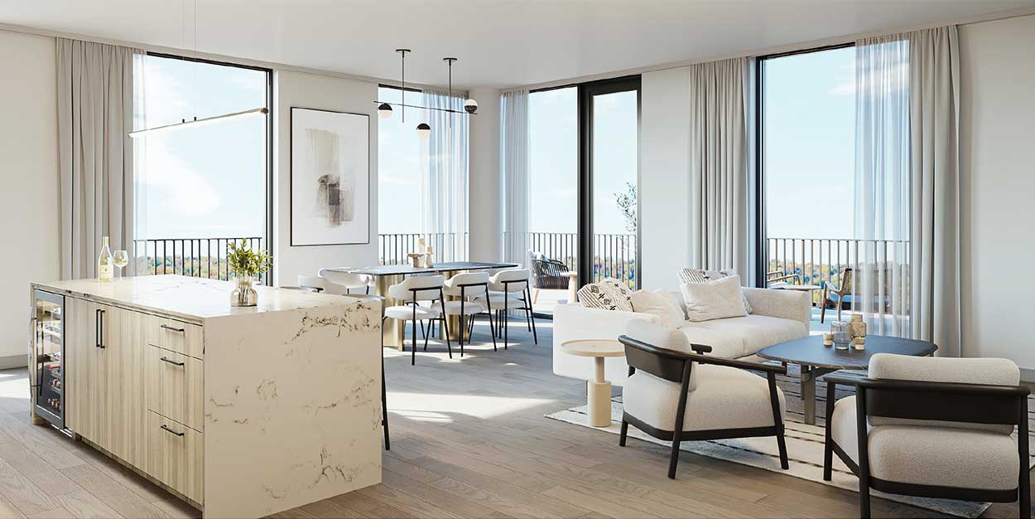ELEGANCE REFINED
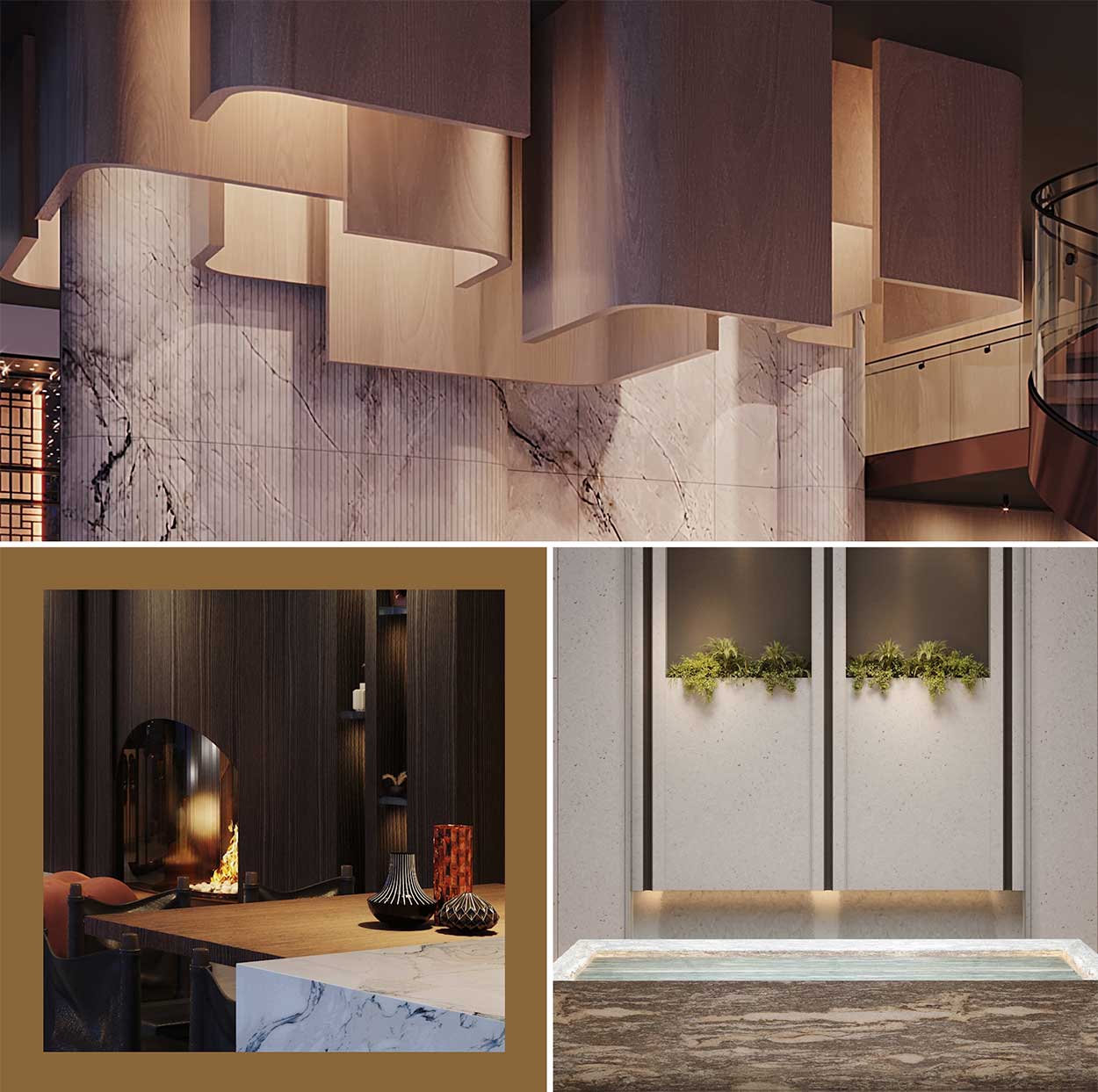
Nestled into one of Toronto’s most exclusive residential enclaves, the South Forest Hill Residences
places at host of upscale amenities at your fingertips; giving residents room to indulge in these luxurious
experiences from the comfort of home.
There is a grand sense of arrival as you pull through the porte-cochère – a term to describe a gateway for
horse-drawn carriages – inspired by some of the world’s most exclusive hotels. Inviting and functional, the
elevated enclosure features evening illumination for a warm welcome home. Beyond the porte-cochère,
a stunning glass façade showcases the seamless connection between the interior and exterior of the
project, expressing this lyrical feature of the design to perfection.
“We wanted to create a sense of casual elegance, upscale but approachable. We worked closely with the architect to create a strong sense
of arrival and seamless integration
with the interior and exterior.”
/ Domenic De Freitas, Principal Figure3.
As you enter the lobby, the gallery-like space unfolds into an exploration of opposites, where smooth and
textured sit alongside dark and light to compliment the air of sophistication. Double height ceilings and
strong structural elements like the bronzed ribbon staircase and warm wood fins that hang majestically
above reception, add volume, depth and dimension to the space, while the subtle layering of
monochromatic tones elevate the pallet and provide the perfect backdrop.
Marble, fumed wood, and gold and bronze accents bring a glamorous visual consistency, while curved
elements found in the fireplace and columns create a sense of softness; a detail that’s carried throughout.
“There’s a modern feel with these bold sculptural elements set against a monochromatic pallet that
allows the bronze details in the fireplace and the staircase to really take center stage” says De Freitas.
Belonging, connection, inspiration – these are the new hallmarks of an elevated lifestyle and every space
at the South Forest Hill Residences has been designed with wellness in mind, each with its own unique
feel. The nearly 20,000 square feet of modern indoor and outdoor amenities on the second floor provide
a true extension of living space beyond the residences, and mirror the luxuries and conveniences found
at the finest hotels, including a high-end spa, spaces to work and entertain as well as the ability connect
with the outdoors.
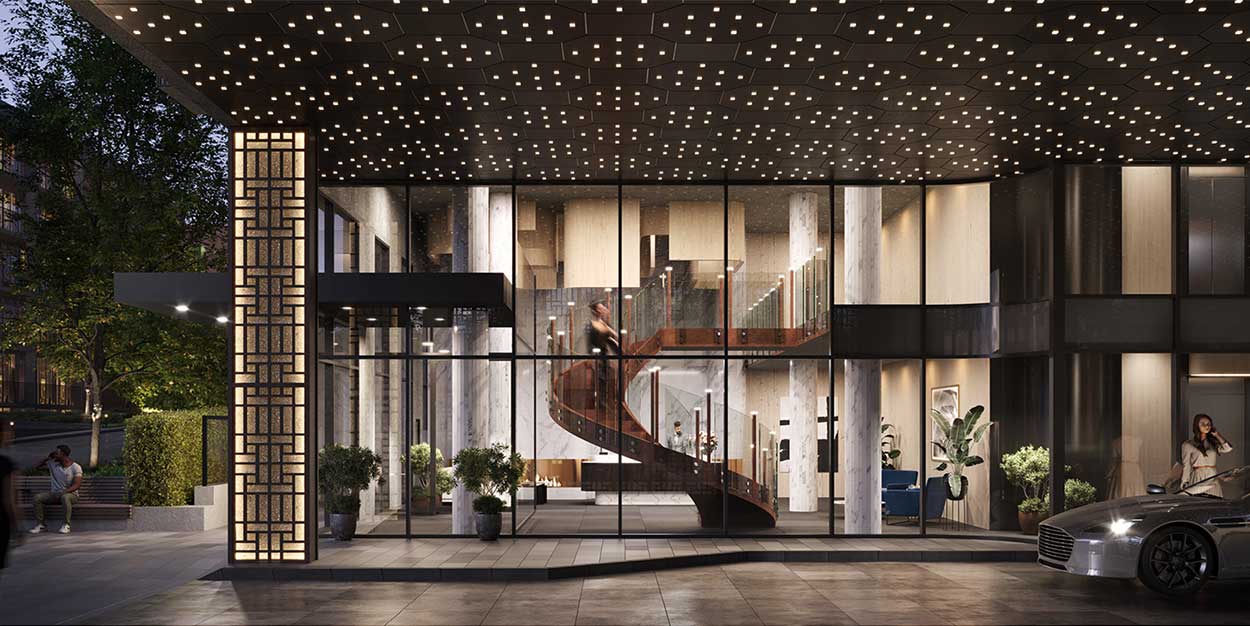
“There’s a modern feel with these bold sculptural
elements set against a monochromatic pallet
that allows the bronze details in the fireplace and
the staircase to really take center stage”
/ Domenic De Freitas
In the Residents’ Lounge the atmosphere is beautifully appointed with a double-sided fireplace encased
in rich finishes, alongside a sleek marble bar and cool metal accents, all opening to a stunning view and
direct access to the outdoor terrace. The private dining room is tucked in behind the lounge while
nearby, there are screening rooms and a games room, outfitted with pocket doors that allow the space
to be opened for larger gatherings. The co-working lounge provides the perfect space for work or
socializing, and features alcoves with plush banquette seating in a deep emerald green along with
channeled walls for a more focused environment.
Across the amenities level, a unique floorplate and varied ceiling heights proved to be a challenge as
additional residential suites we’re added along one side of the main corridor. As a result, certain
amenities had no direct access to natural light – including the spa and treatment rooms.
“Typically, amenities run the perimeter with full access to windows and light, but because a row of suites
were added to the second floor, we had to ensure these centrally located spaces still felt grand. It was
a challenge because it’s out of the norm, but we were able to turn it into something special” explains
De Freitas.
Inspired by the city’s most sophisticated spas, and despite the lack of windows and natural light, the
wellness spa at South Forest Hill incorporates elements of stone, water, and greenery along with soft
lighting to create a peaceful, relaxing atmosphere. Treatment rooms, including a sauna, plunge pool,
steam room, rain showers, and thermal water feature, also feel luxuriously exclusive and Zen-like.
Figure3 worked closely with the landscape architects on indoor-outdoor connectivity, including two
striking landscaped Zen gardens, set on the podium roof with lounge seating and meditation zones.
Designed like a series of distinct garden rooms with hedges and metal screens for privacy, the areas are
joined by intuitive gravel paths. At the heart of the garden is a spectacular flowering tree perched above
a soothing water feature. The professionally designed landscaped gardens combine lush greenery with
comfortable lounge seating and tables in secluded niches tucked among plantings dotted by mature
trees – the perfect space for entertaining or relaxing.
