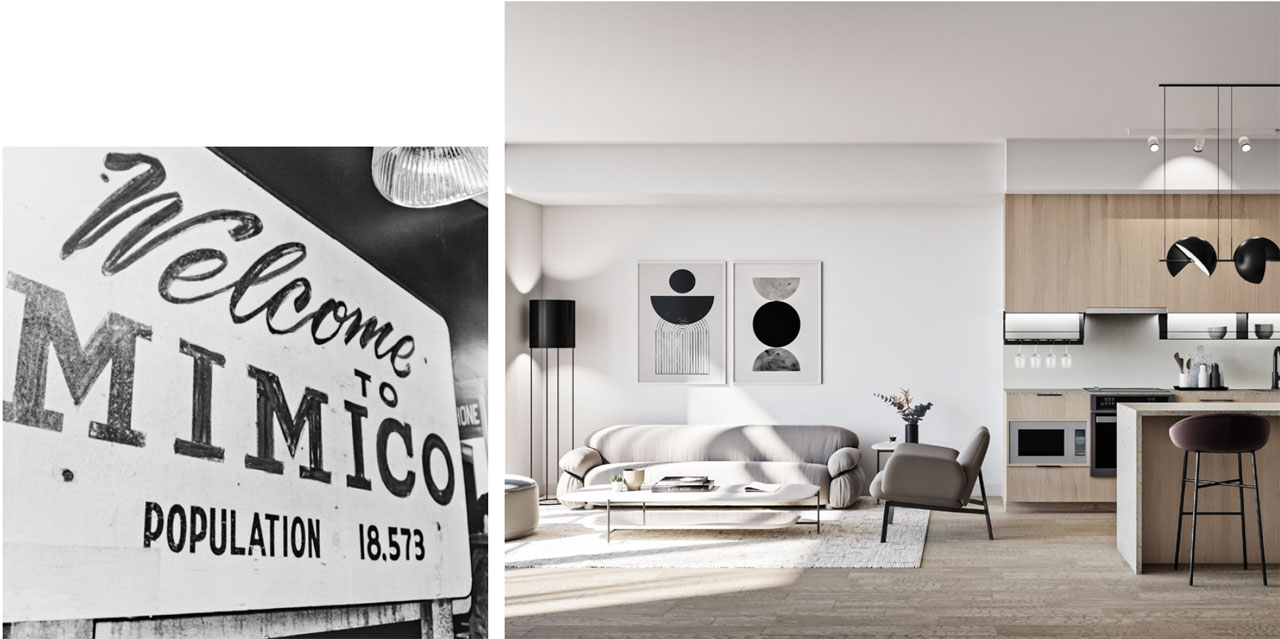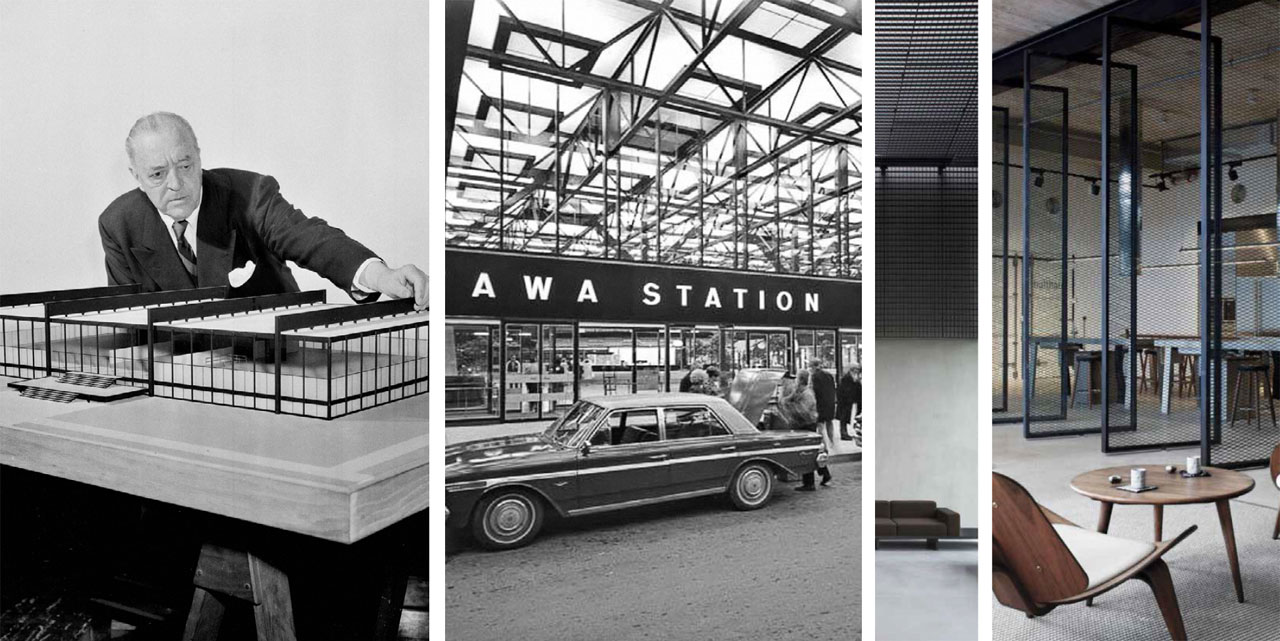
A TRANSIT-TAILORED COMMUNITY
ON THE TORONTO HORIZON
Architect Ludwig Mies van der Rohe cast a long shadow, aside from his masterful Toronto-Dominion
Centre (Philip Johnson dubbed it the largest Mies in the world). His vision of unencumbered, open
public spaces were freed from the fussiness and architectural fripperies of previous design movements.
Although van der Rohe didn’t design the Ottawa Train station (it’s by seminal Canadian architecture
firm John B. Parkin & Associates) the fingerprints of his International style are very much in evidence.
Described as almost spiritual in design — like a cathedral — the steel trusses are a nod to van der Rohe’s
steel I-beams and convey the visceral experience and excitement of travel itself. Like the steel rails that
crisscross Canada, this station embraces the essential industrial components at its core and elevates
them to something grandiose and awe inspiring.
There’s an almost heroic quality to the exposed steel trusses of the Ottawa station which make up a
contemporary composition so Miesian in architectural inspiration. It reflects the mid-century optimism
of 1966 — when the station was built — when space travel was the newest frontier and technology
drove a new generation of architects and designers.
Often taken for granted pre-Pandemic, travel and movement have become glamorous once again.
The freedom that travel affords has acquired new lustre and is the vital lifeblood of major cities.
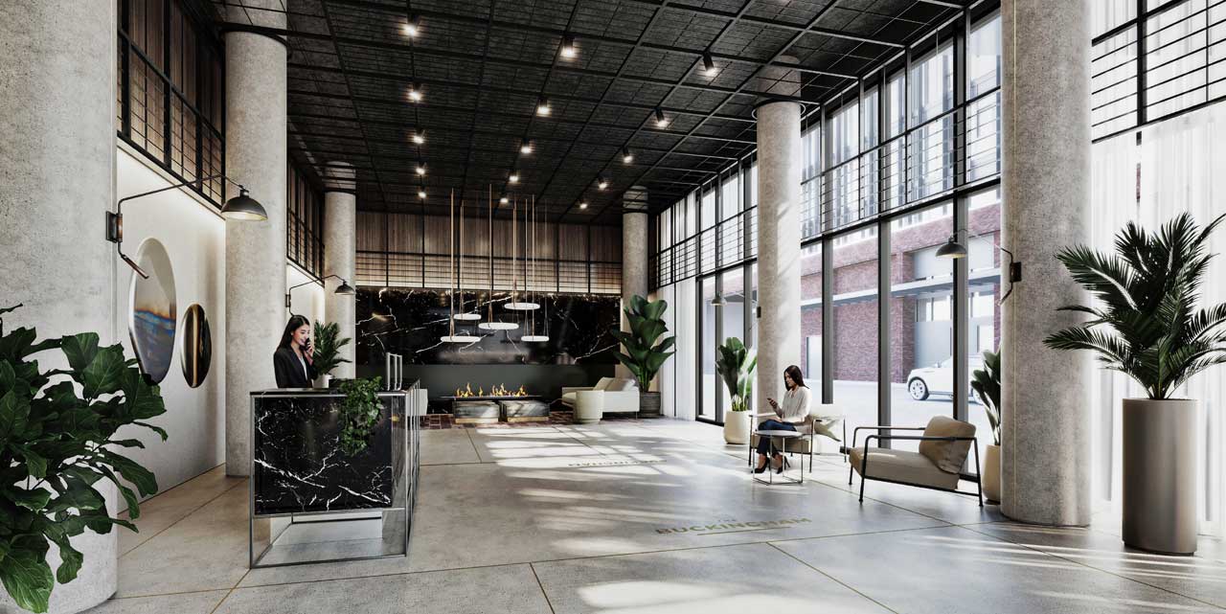
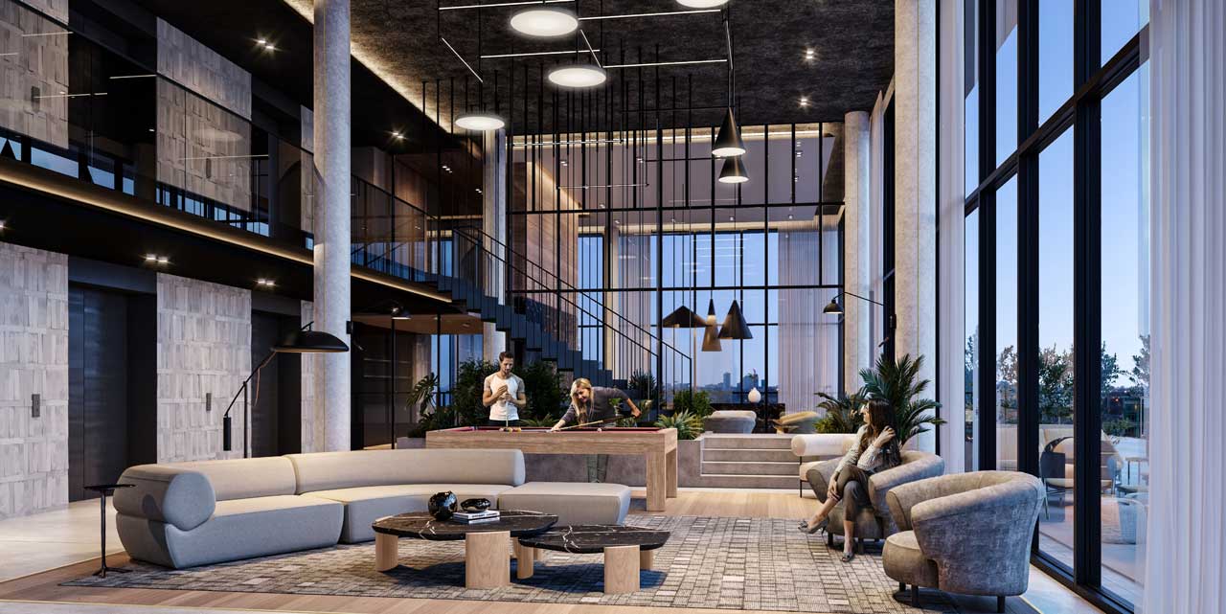
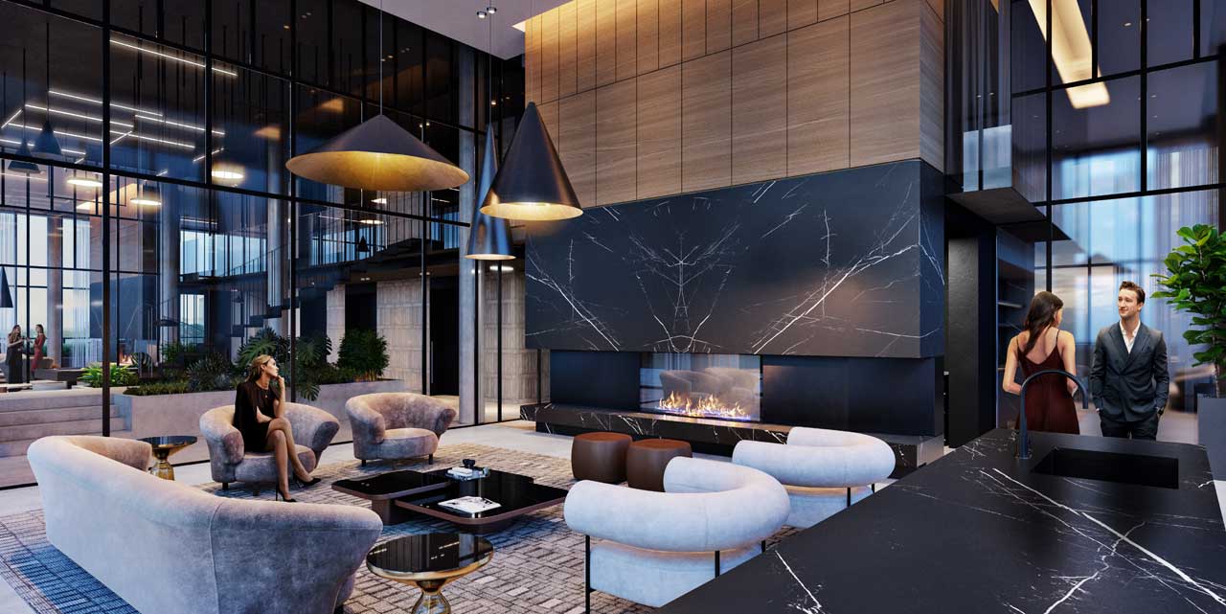
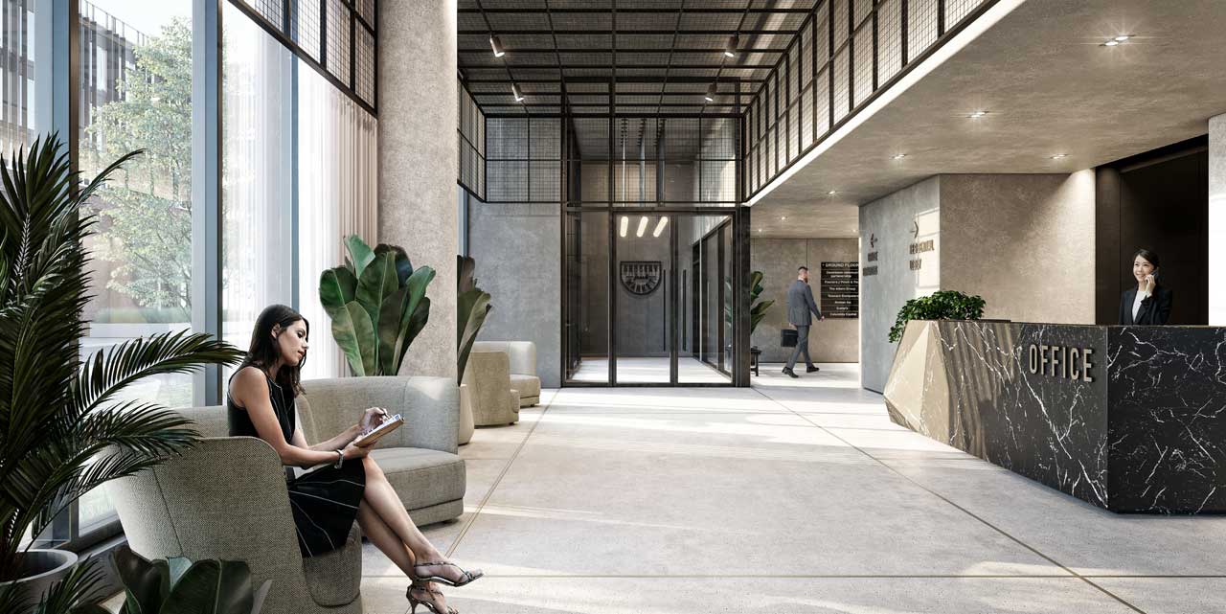
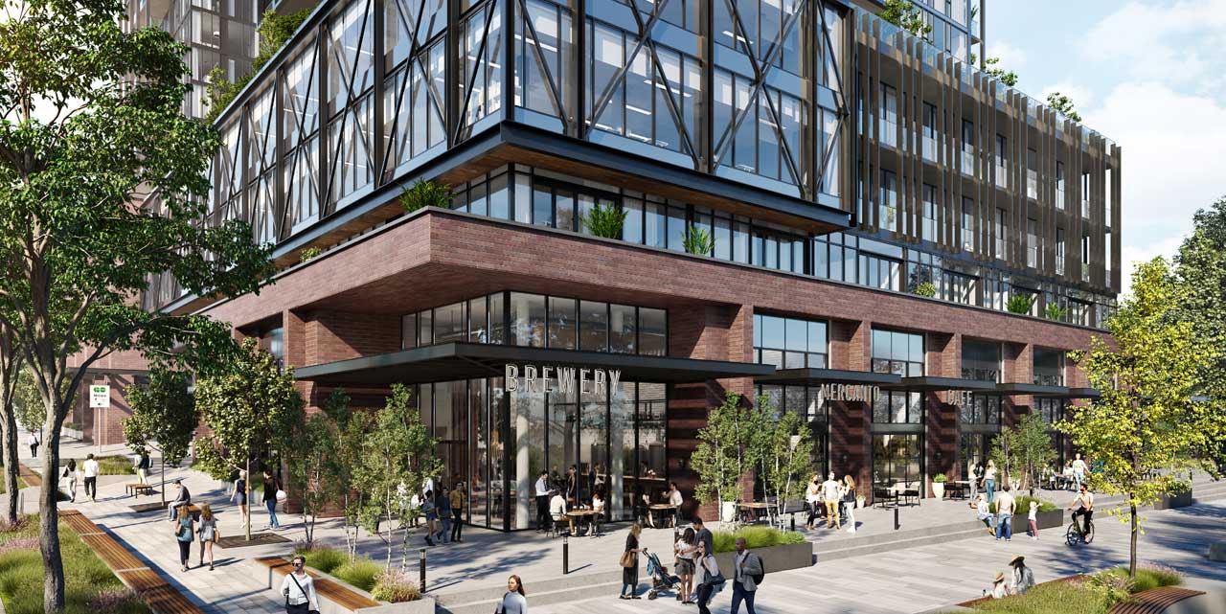
“We took the grid language from
the lobby and simplified it into
a glazing system.”
/ Vazken Karageozian
In the lakeside community of Mimico, one of Toronto’s oldest neighbourhoods, the railroad was the
raison d’être for its creation. In 1906, The Grand Trunk Railway opened the Mimico Yards and the need
for nearby housing for railway workers and their families spurred a building boom in the area. As the
yards took root, so did the community. The name Mimico even has transitory roots: it was inspired by
the Ojibway word “Omiimiikaa,” to describe the home of countless passenger pigeons.
Today, Mimico is the site of Vandyk Properties new Grand Central Mimico, steps from the Mimico Go
Station. Spanning four city blocks across 55 acres, it makes up over 2 million square feet of mixed-use
development. This is more than a commuter nexus, it’s a home base nestled along a nature trail that
runs parallel to the Go Train station tracks.
The urban development will feature nine condominiums, a combination of workspaces, retail,
restaurants, markets and a variety of outdoor amenities set beside walking trails and bike paths.
This connectedness makes owning a car practically obsolete.
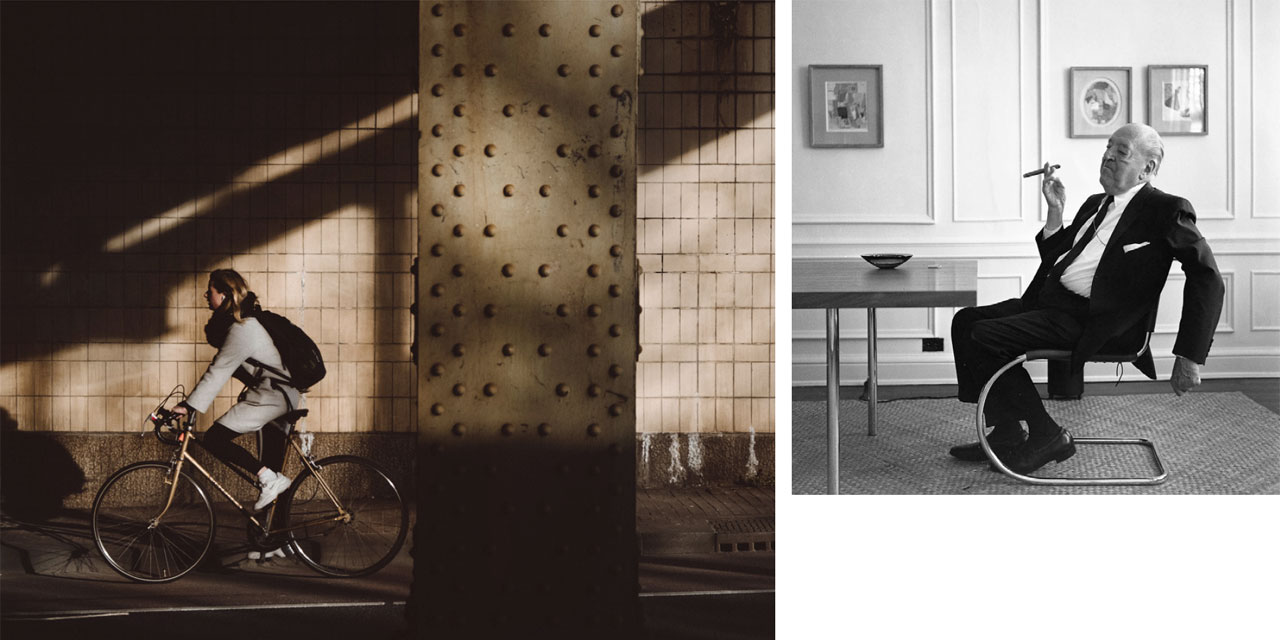
“To ensure the industrial aesthetic is warm
and inviting, the details we chose in the
furnishing, accessories and lighting make it
attractive and welcoming.”
/ Carl Laffan
To kickstart the hyperconnected project is The Buckinghman: a three-tower condominium built on a
warehouse style podium with ground level retail and office spaces. Figure3 looked to industrial design
for inspiration that’s often seen in old train stations and Manhattan’s Meatpacking District – reimagined
with an elevated, luxurious look.
“To ensure the industrial aesthetic is warm and inviting, the details we chose in the furnishing, accessories
and lighting make it attractive and welcoming,” says Carl Laffan, Creative Lead at Figure3. Clean
lines combined with the strong dramatic form of the buildings echo the grand public halls of an earlier
era of train travel. Metal bracing seen on the outside has been reintroduced in the gallery-esque lobby.
“We took the grid language from the lobby but simplified it into a glazing system,” says Vazken
Karageozian, Team Lead at Figure3. “The geometric shapes are perfectly in harmony with the softer
materials.” The raw industrial components are juxtaposed effortlessly by sumptuous materials like
black marble and brass. “When designing a home for people, you want to create something that feels
special when they walk in,” says Laffan. “That’s what design is about – you’re looking for an
emotional reaction and experience.”
The social club features two bold private party rooms with black marble fireplaces, a private dining
room, and a sports lounge with a golf simulator. To make the most of the double-height ceiling, the
Figure3 team transformed the mezzanine dwelling, originally designated as a mechanical room, into
media rooms that feature karaoke and theatres to amp up social connectivity and provide a source of
community close to home.
Across the terrace, which has been outfitted with barbecues and fire pit lounges, lies a 7,515-square-foot
wellness centre with a fully equipped state-of-the-art gym, and yoga studio. Taking into account the
future of the workplace, the Buckingham has incorporated a flexible co-working space for its residents,
complete with a private meeting room and a spacious outdoor terrace designed by Kohn Architects
and SvN. Rendered in metal, wood, and black marble for a dose of luxury, the versatile setup allows for
residents to work how they please.
When it came time to tailor the suites, Figure3’s approach was refined luxury. A monolithic kitchen with
clean lines and integrated features keeps the look tidy while floor-to-ceiling windows and full width balconies
offer stunning panoramic views of the surrounding landscape.
“It’s all about the details, textures and materiality,” says Karageozian, who has worked closely with the
various architecture and marketing teams to perfect the concept throughout The Buckingham. The
expression “less is more” is often attributed to van der Rohe and though he may not have come up with
the actual expression, his work is a reflection of that pure sentiment. Grand Central Mimico interprets
that spirit, celebrating beauty that comes with stripping elements back to their essential nature, clearing
the way for a brighter, connected future and the wide horizon beyond.
