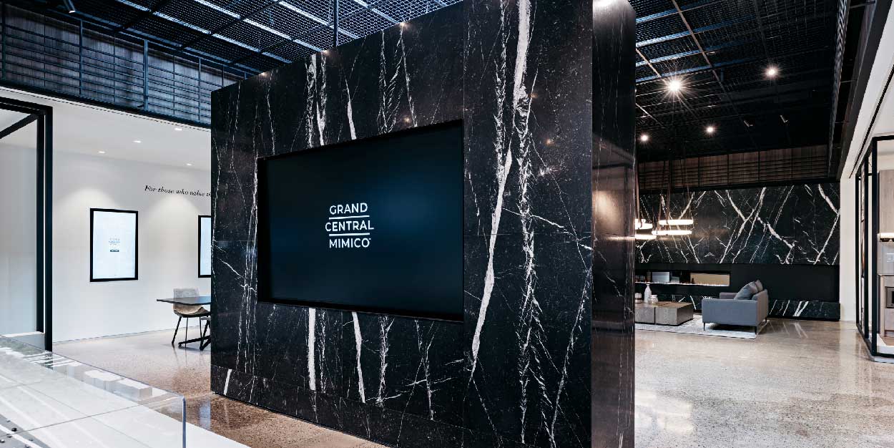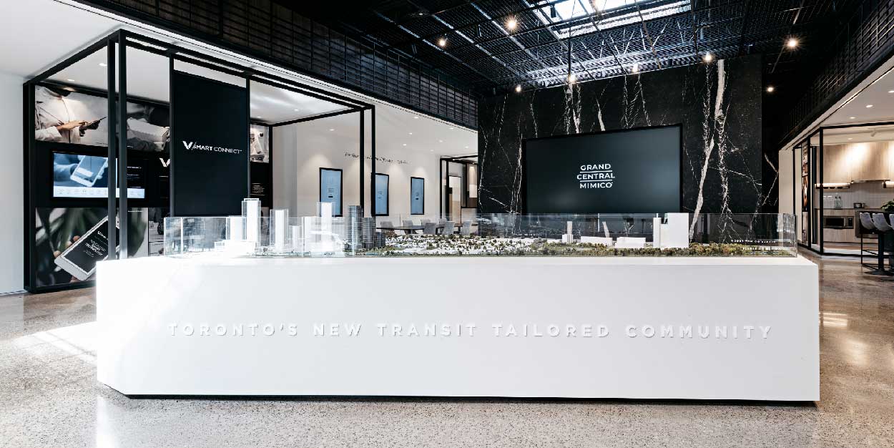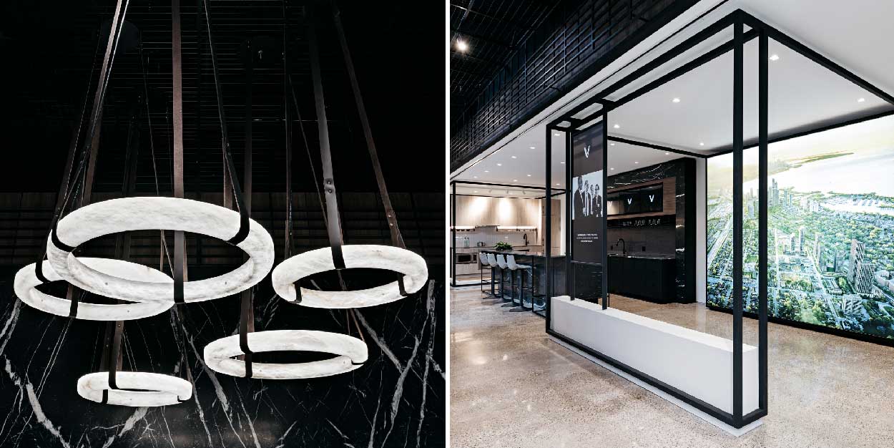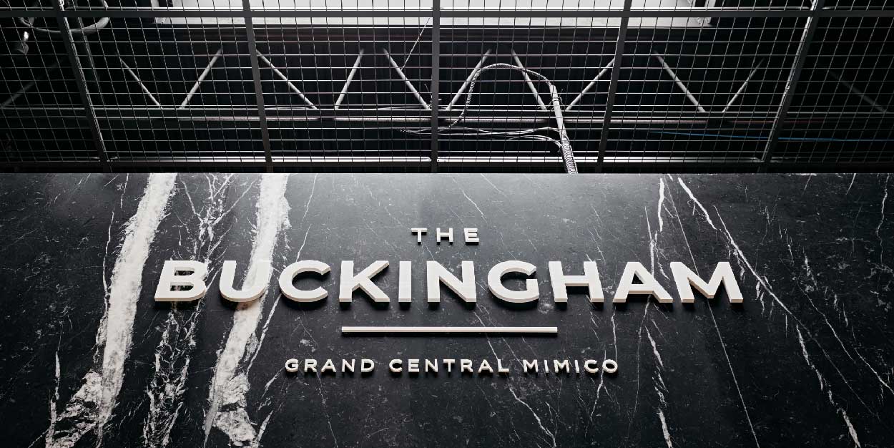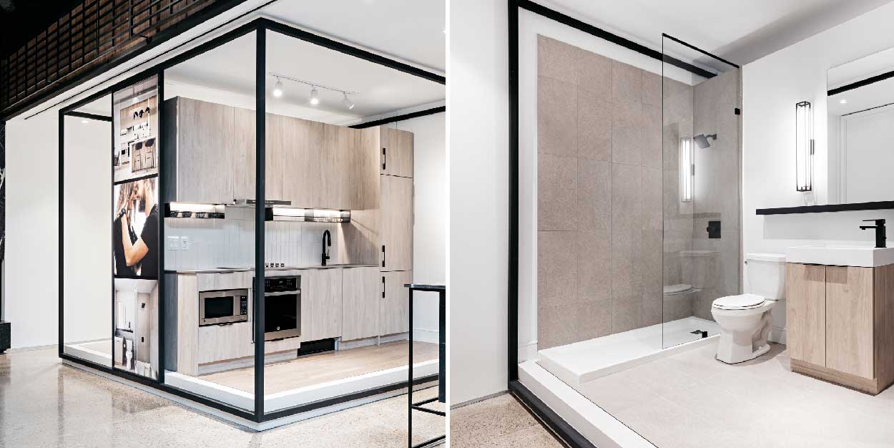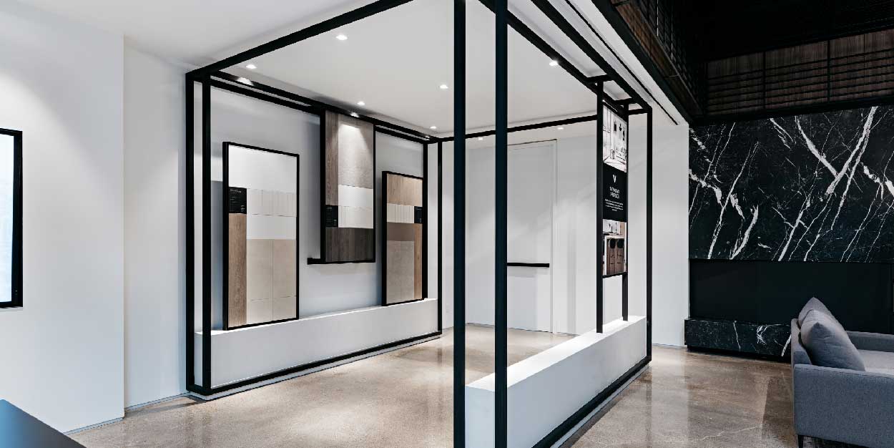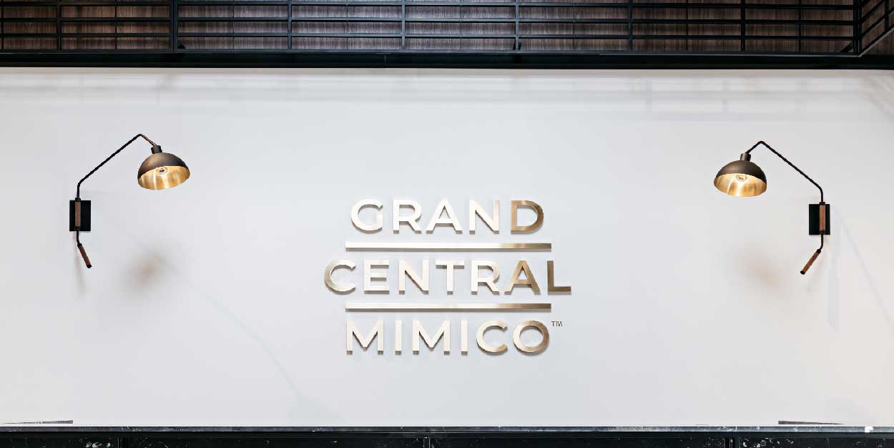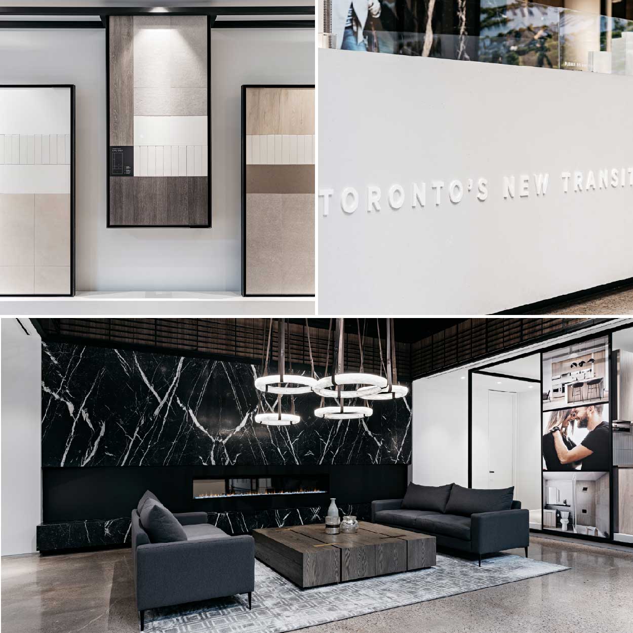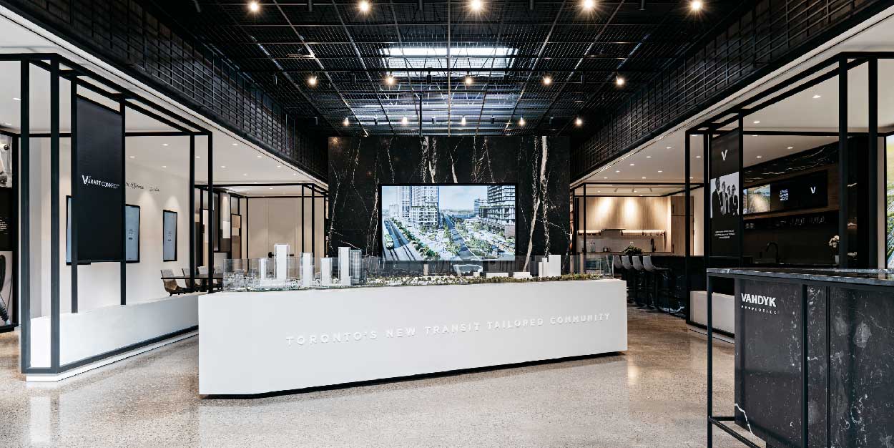
AN IMMERSIVE PRESENTATION CENTRE
IS LIKE A WALK DOWN MAIN STREET
The layout of Vandyk Properties’ Grand Central Mimico presentation centre at 54 Newcastle in Etobicoke can
be likened to strolling one of the area’s thoroughfares, popping into San Remo bakery for a sfoglio canolli
or picking up a case of Sunnyside IPA from Great Lakes microbrewery. “We used learnings from retail
behaviours in designing this space, it feels like a street of shops,” says Mardi Najafi, VP, Retail Strategy and Design
for Figure3. “The central hall is laid out like a Main Street, and to the left and right are vignettes simulating
a shop-in-shop experience with multiple touchpoints.”
Opposing conventional thinking, the sales staff offices were moved to the back of the centre behind
a demising wall, to bring the retail experience to the forefront. “Developer John Vandyk wanted
something grander, more spectacular, without defining what it was going to be,” explains Suzanne
Wilkinson, Principal, Figure3. “We wanted to approach this presentation centre as a true retail
environment, and for that reason we decided our residential and retail teams should join forces.”
There is a polished, industrial vibe to the design of the presentation centre, where dark metal is used to
form box-like structures to frame the vignettes. The frames contrast the pale, polished concrete flooring
with bits of aggregate showing through. “You want the presentation centre to emulate the design quality
of the project. When we saw that open warehouse space, we sought to recreate the lobby design by keeping
the industrial ceiling which was already there and embellishing it with more detail,” Wilkinson notes.
“We used learnings from retail
behaviours in designing this space,
it feels like a street of shops.”
/ Mardi Najafi
The first third of the Grand Central Mimico presentation centre serves to educate visitors about the
neighbourhood. Dubbed the “decompression zone,” it calms visitors and helps to prepare them for what
lies ahead, encouraging them to focus and be more open to browsing.
The journey continues just past the angled site plan model which gently funnels visitors to the right to
pass through various touchpoints which help the sales experience. Behind the model sits a large interactive
touch screen inset in a slab of Nero Marquino marble in a leather-like finish. Figure3 Team Leader Nicole
Hoppe notes: “The material palette is based on the lobby design of The Buckingham, the first condo at Grand
Central Mimico. It was something that added a level of sophistication to the overall industrial elements.
Natural material helps soften the metal throughout the space.”
The main focal point of the sales floor is a generous bar where customers can be served coffee or bubbly
to celebrate a purchase. “If you can get a client to feel safe and welcome, you are more likely to make
a sale. In the old days the closing rooms were behind doors, like a bank. All of that has now changed.
People want to see the action and the energy, it excites them,” according to Wilkinson.
The design allows choice and seating variation for customers based on their comfort level,” expands Najafi.
”This is a full-service guided experience. Customers are always accompanied by the sales staff, therefore
we created these various touchpoints. They can choose to continue the conversation at the bar, in the two
sit-down lounges or a communal table.” Hoppe adds: “It’s not just a place for selling. There are a lot of
investors, brokers and salespeople who don’t necessarily work for Vandyk Properties but need to sit with a laptop,
have a coffee and get work done. It’s comfortable for those people too, as well as buyers. It’s an
active space.”
The lounges are outfitted with comfy low sofas and coffee tables, with inset fireplaces, which replicates
what will be seen in The Buckingham lobby. “The entire experience represents what the amenity spaces at
the condo are going to feel like,” observes Najafi.
The result is a curated experience where potential buyers pass through a sequence of stations that educate
them about the project. By the end, they have learned about the developer, comparing a trio of palettes
that allows finishes to be seen in a holistic way, understanding the floorplans, the amenities and smart
home system offerings. “The high-touch design is very deliberate. Experts are sharing all aspects of this
project so the client has a really solid understanding by the end of the journey of what they’re buying
into,” notes Wilkinson.
Typically a presentation centre might have a shelf life of a few months as the units sell. The innovation of
the Grand Central Mimico presentation centre lies in how the adaptable space will evolve over time. Made
from interchangeable elements, it’s easy to incorporate new signage, new models, the triptych of finishes
and floor plans on the interactive digital screens as the condo moves to phases two and three.
“This presentation centre invites you in, and you intuitively know where to go next. That hospitality notion
is critical, you feel like you could stay a while,” says Wilkinson. “The Grand Central Mimico presentation
centre reminds me of going to the Interior Design Show on opening night, that sense of high design and the
excitement of seeing the latest and best the industry has to offer.”
