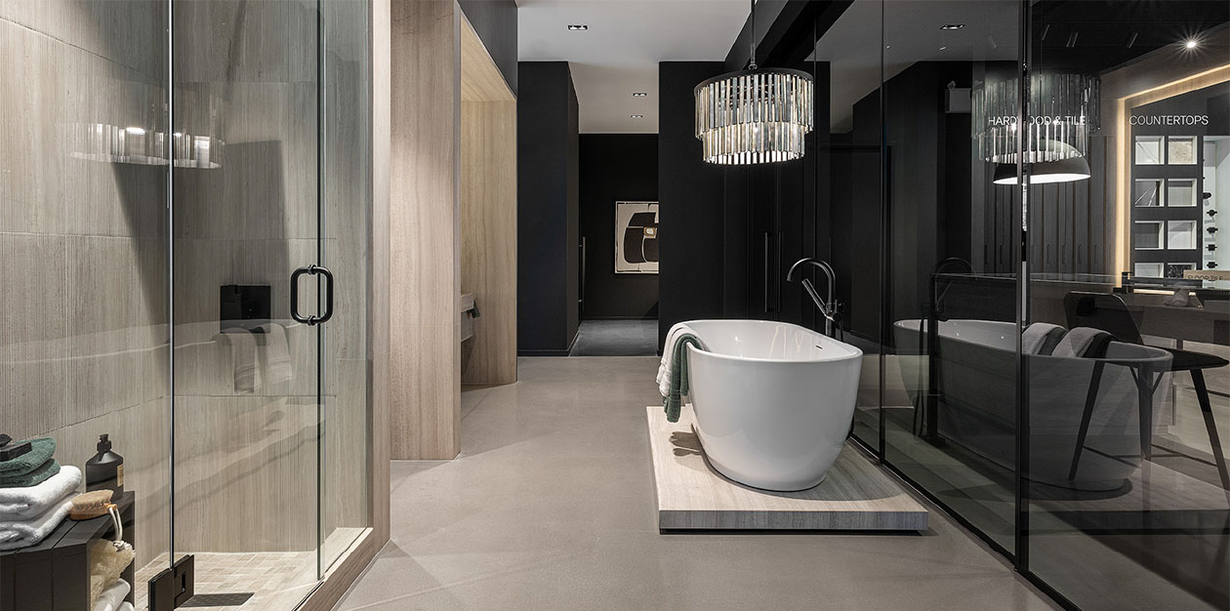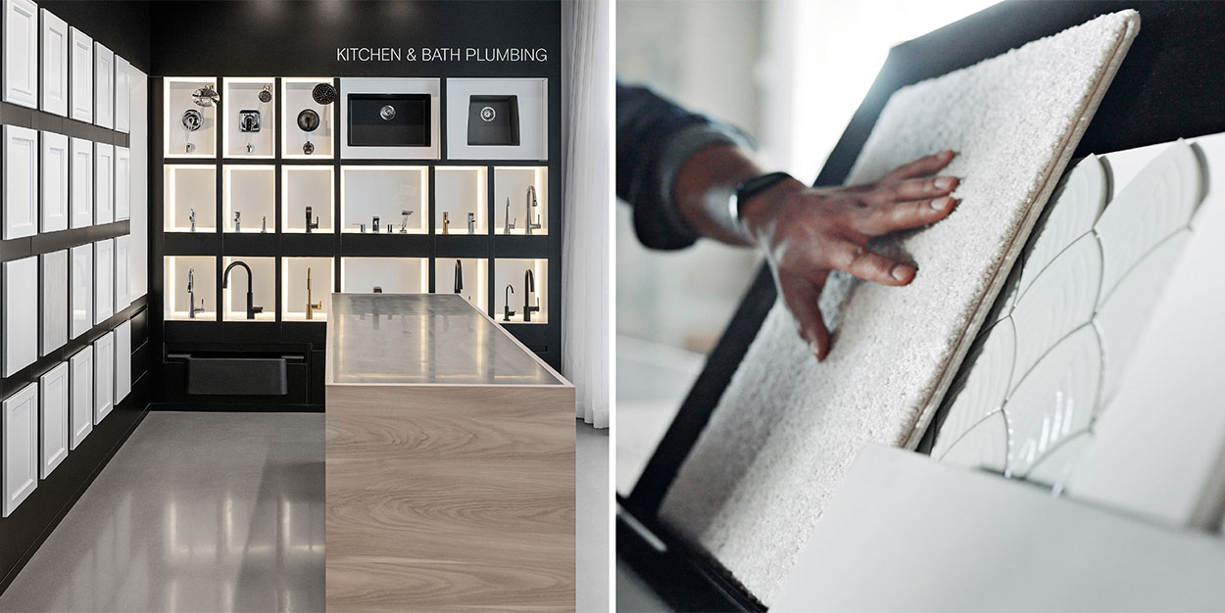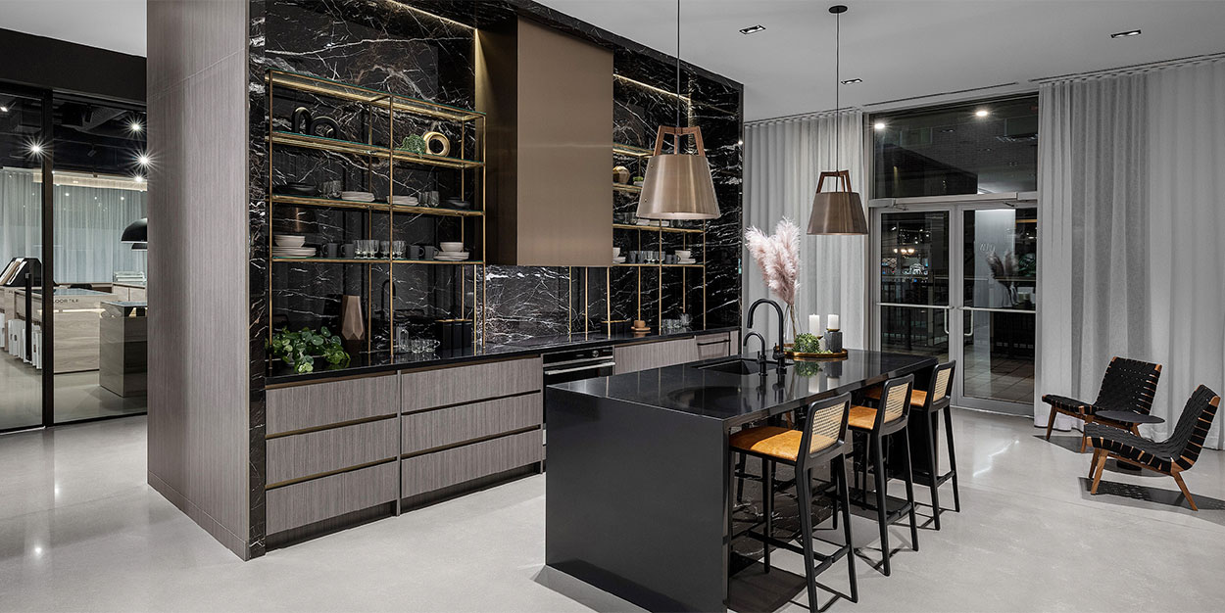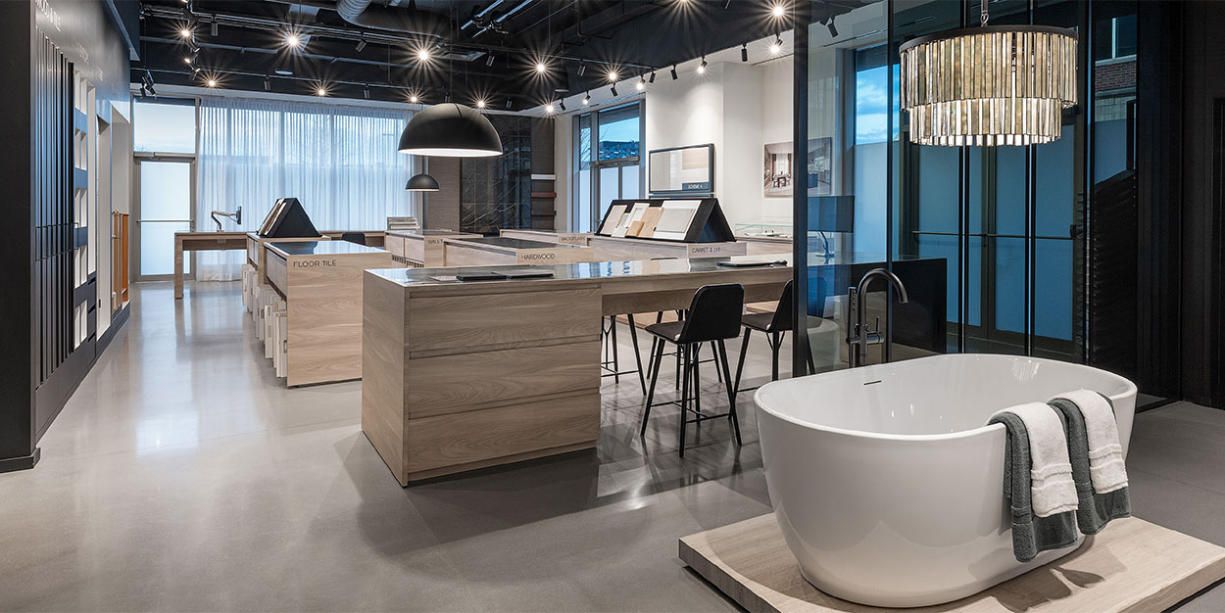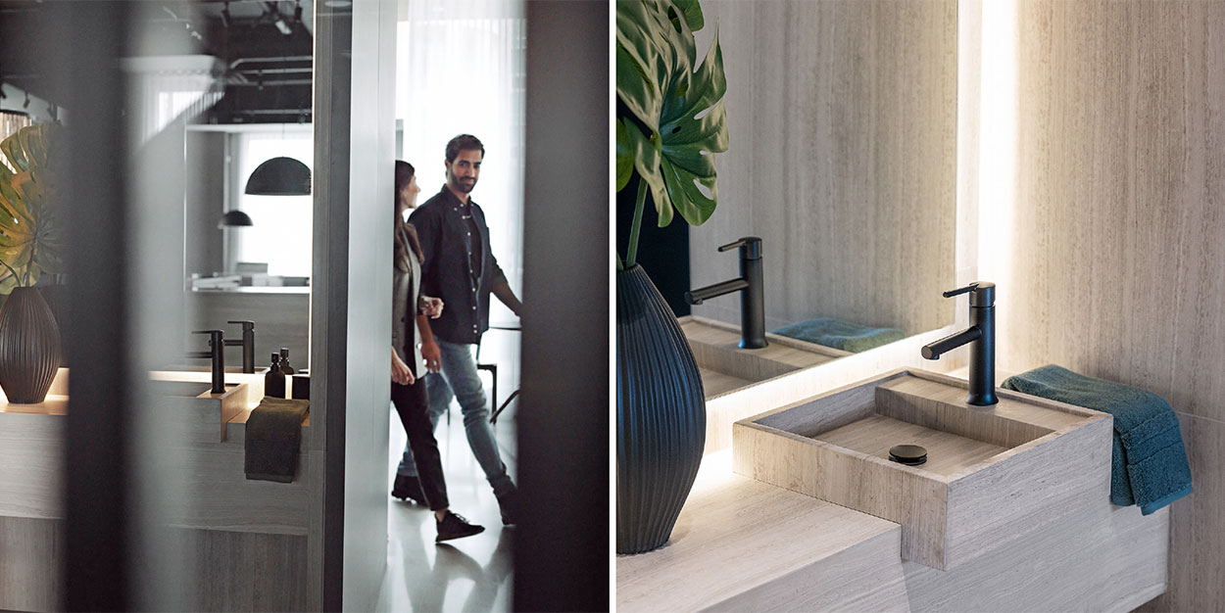HOMEWARD BOUND
“It’s easy to feel swept away by
the captivating space that is Caivan’s new
presentation centre in Oakville Ontario.”
/ Dominic De Freitas
When looking to reimagine the sales and décor experience, Caivan engaged Figure3 to help streamline
the physical space, and reduce the stresses often associated with purchasing a new home.
As you approach the Caivan Oakville presentation centre, set within a charming condo community in
Oakville, ON., the stunning picture window showcases the inspiration found within. The space, which
houses both Caivan’s sales and décor centres, features smooth linear lines and a calm, gallery
like atmosphere.
Cleverly designed for an easy transition to open event space, the “L” shaped floorplan features zones for
pre-and-post-sale activities, encouraging exploration and discovery and designed to minimize the stress
associated with purchasing a new home. Centered by a welcoming reception area, two distinct zones
extend from the sleek modern white desk; a sales centre to the left, and full size vignettes to the right.
This design evolution provides a seamless and connected experience with natural flow while allowing
for equal attention to be given to each of the spaces.
Visible through the front glass façade and creating intrigue from the street, an opulent kitchen vignette
showcases the incredible level of finishing and detail that buyers can expect from a Caivan home.
Layered in rich woods, with dark veined marble and stunning brushed gold details, the kitchen provides
buyers the opportunity to visualize themselves in the possibilities, and get excited about the journey
to come.
In the sales center, floor-to-ceiling metal frames house oversized graphics to exhibit select Caivan
developments. When the internal panels are removed from the frames, the fixed metal skeletons allow
the space to open-up, leaving unencumbering arc-like structures that add interest without impacting the
flow. This flexibility provides ample space to host buyers, while also facilitating the evolution of marketing
material as new projects become available.
Adjacent the kitchen, a bathroom vignette is set against sliding glass doors that give-way to the design
centre, where buyers will “shop” a retail-like presentation of fixtures and finishes. The visual and tactile
showcase within the space creates a truly inspired journey, where guests are encouraged to discover
and create their dream home.
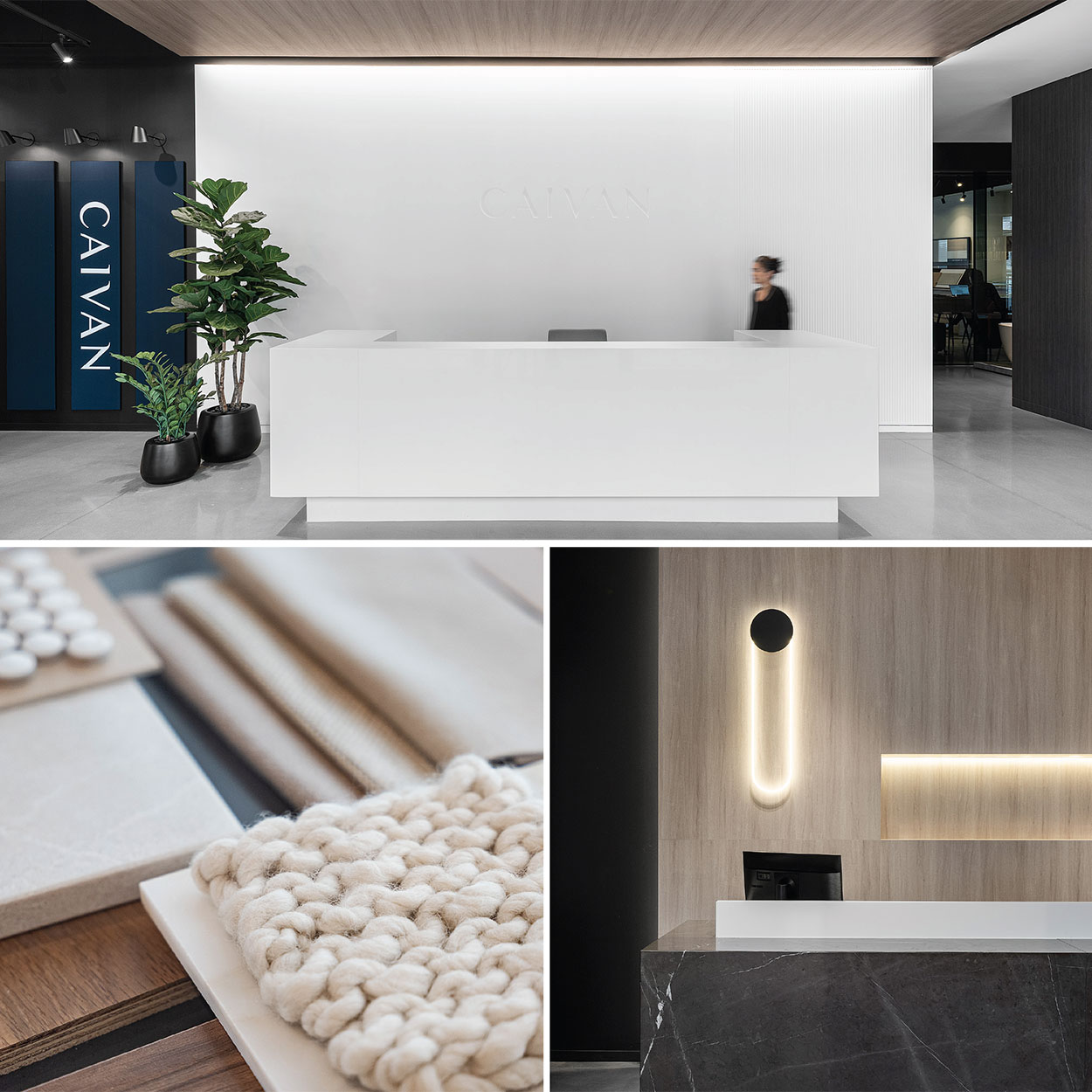
With nods to residential design, warm materials and finishes are incorporated throughout and
establishes a familiar note with buyers while providing inspiration. “It’s a nice jumping off point and gets
buyers excited because it shows them what their own personal space could look like” states Dominic
De Freitas, Principle, Figure3.
Throughout the design centre, raised and elongated communal worktables are strategically placed to
display the buyer’s individually curated selection of finishes on a velvet a-frame, reminiscent of a vision
board. Hidden drawers contain additional design options that add to the discovery-based journey while
adhering to the streamlined feel of the space and reducing excess visual stimuli. Open jewel-cases
and pull-out panels also help to maintain the clean lines.
“We learned that it often feels overwhelming to make so many design decisions, when it should be fun
and exciting” notes De Freitas. “We drew on these emotional cues when implementing the element of
discovery and removing the excess stimuli in order to reframe the experience into a creative and
exciting one for the buyer.”
Equipped to thrive in today’s hybrid environment, interactive screens at select worktables support the
height and angles required to view materials and digitally interact with buyers in a way that mimics the
experience of an in-person appointment. These same screens allow for easy reference to digital material
as needed to support the design process.
The Caivan Oakville presentation centre is a truly multifunctional space that captures the versatility
and innovation of the communities that they develop. Based on the success of the presentation centre,
Caivan is set to roll out multiple locations in cities across Canada modelled on the Oakville design.
There was pressure to get it right, to ensure it speaks not only to Caivan’s various projects, but the
entire brand. “When you are invited into these clients’ inner circles to help curate and create something
for them, it’s quite an honour. This is exactly the kind of project that we love doing,” says De Freitas.

