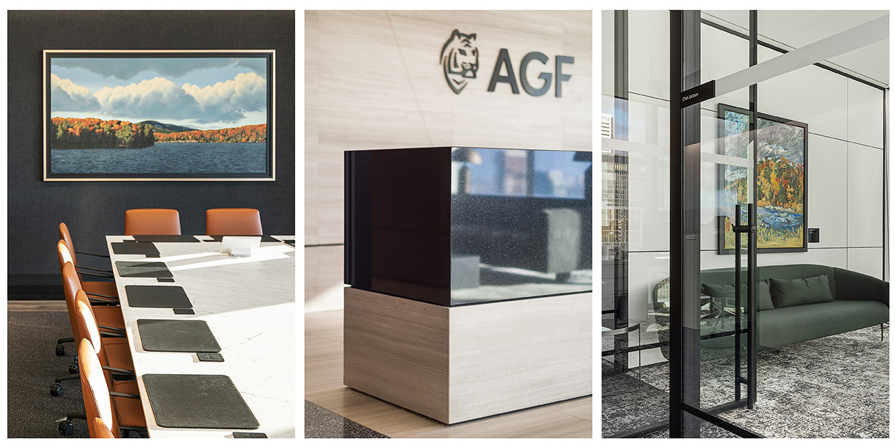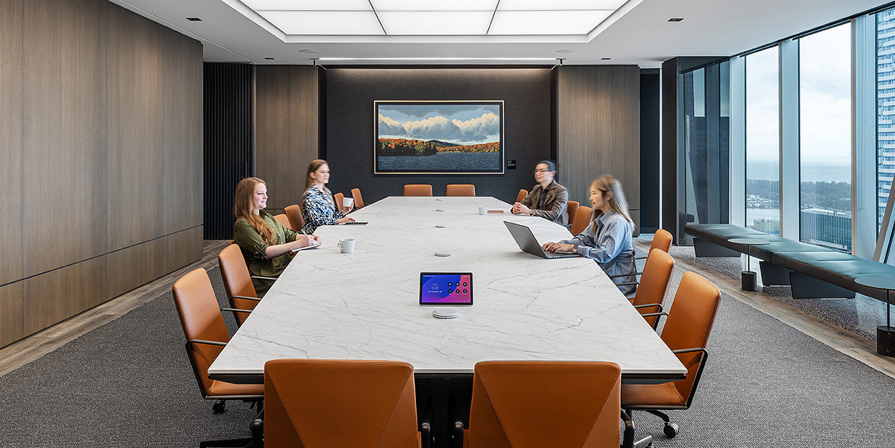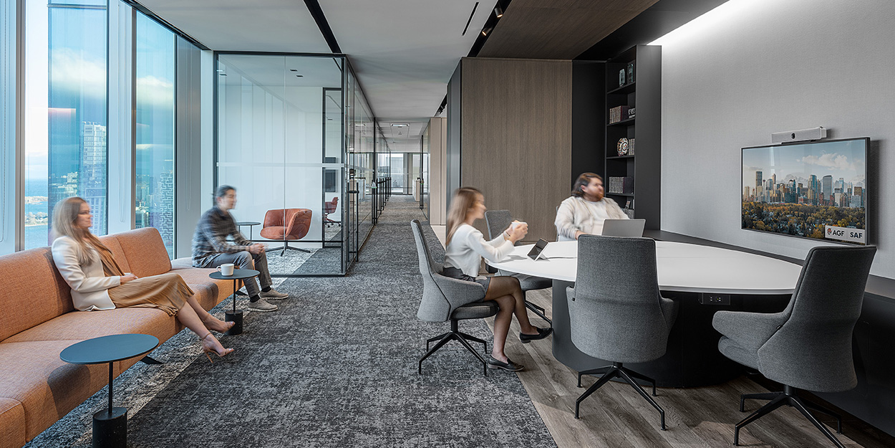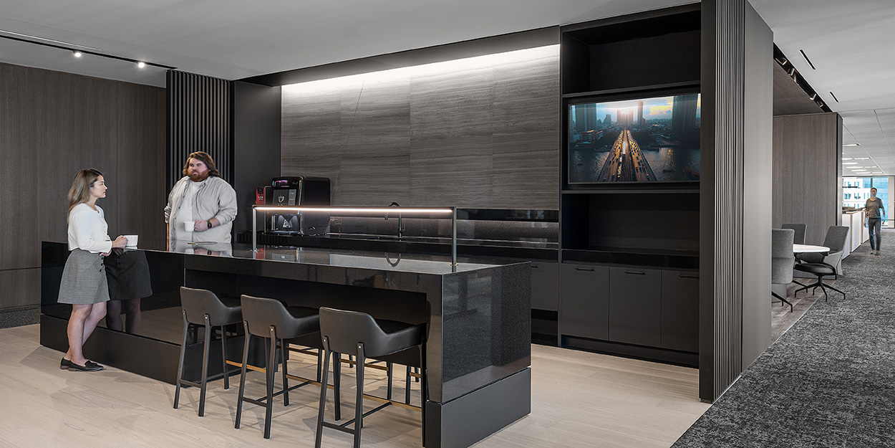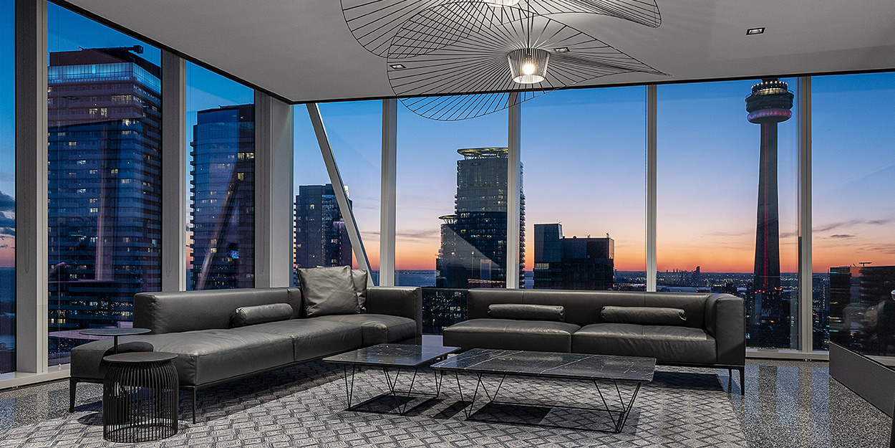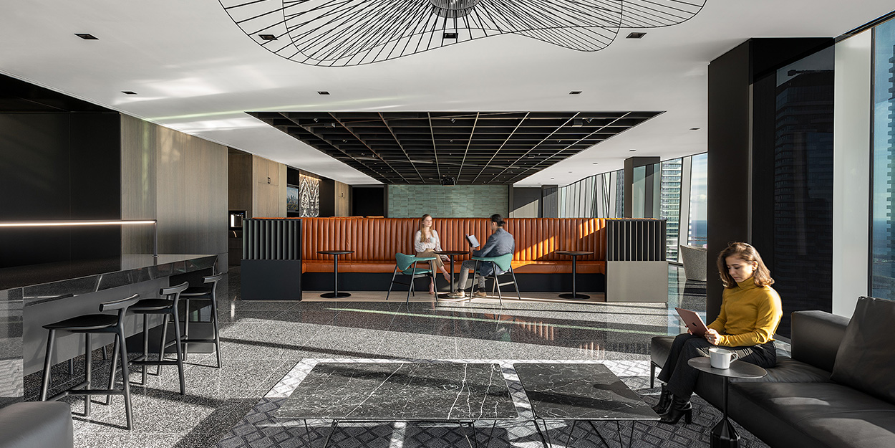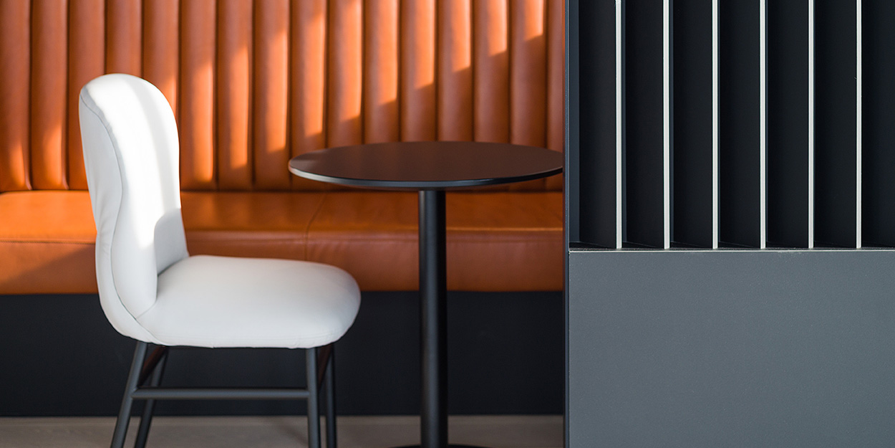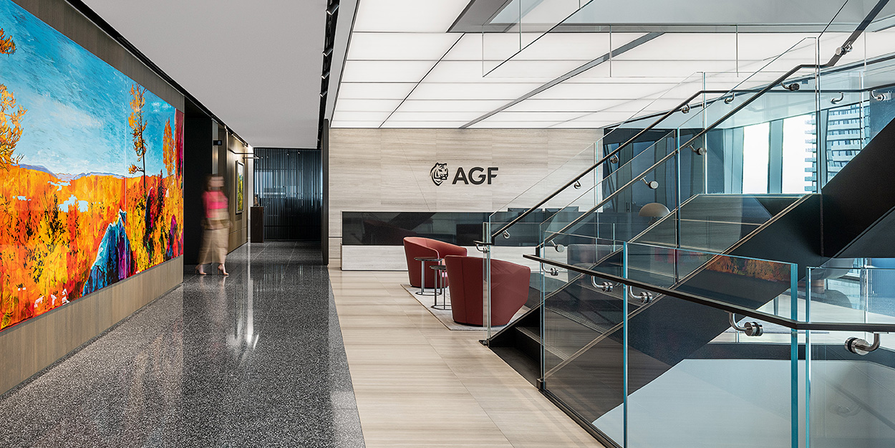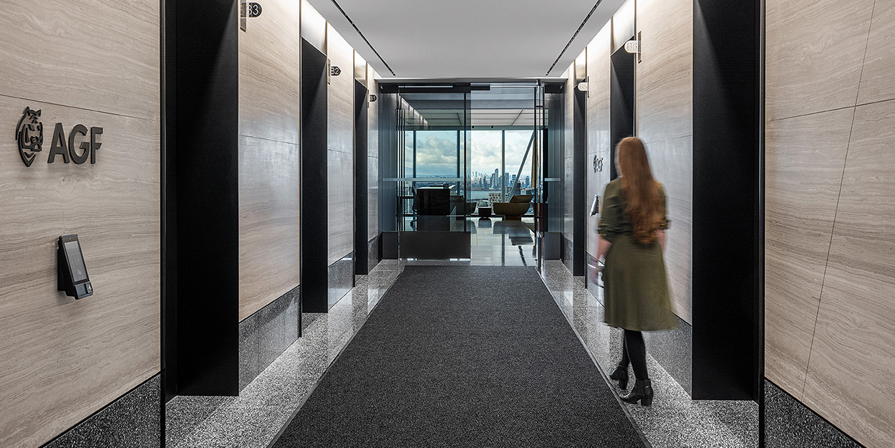SHAPING THE FUTURE OF WORK
AT CIBC SQUARE
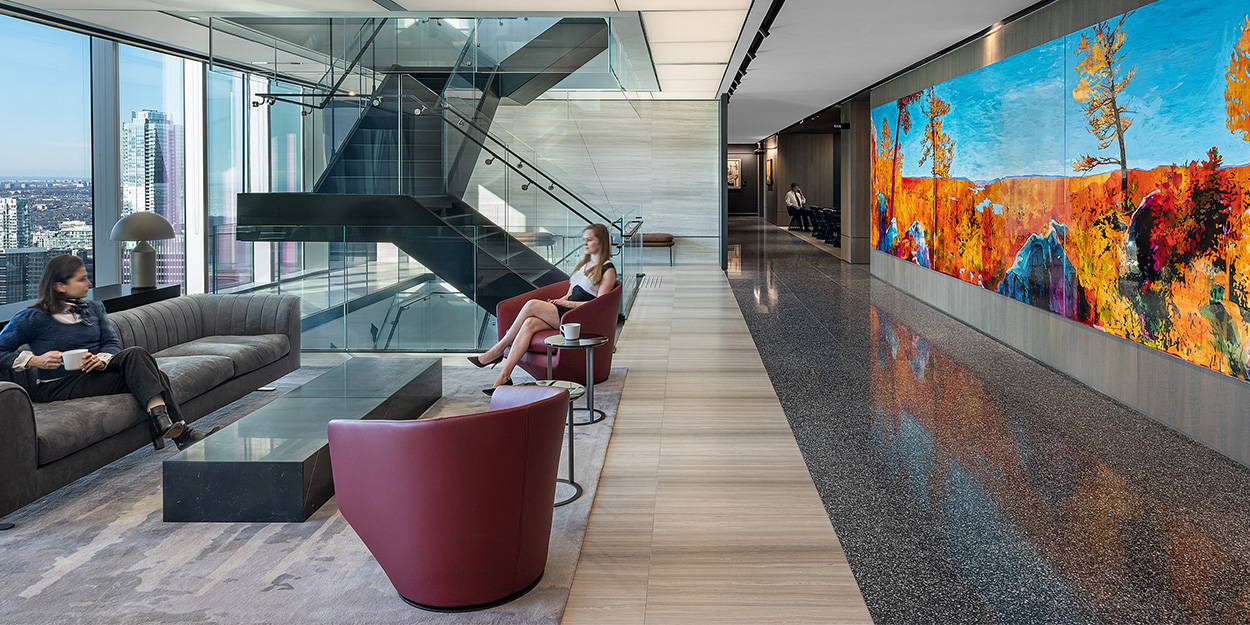
Over 60 years ago, AGF was one of the first tenants of TD Tower, their previous location, and this move, again as a first tenant of CIBC Square, would represent a huge step towards the future.
A new legacy was set to begin for the multigenerational family business, and as a result, AGF challenged Figure3 to design a captivating office space, that embraced hybrid work and encouraged collaboration across both the physical and remote environments. Like many formal workplaces, the AGF office was previously designed with a traditional approach, featuring assigned desks, fixed equipment, and physical meeting rooms for a full-time, in-office workforce. However, long before the pandemic would keep us home, remote work was already becoming a part of the AGF culture and they were ready to further prioritize a hybrid work environment.
AGF wanted this new space to reinforce their purpose, identity and vitality while facilitating an interactive learning environment where team members felt connected to each other within the hybrid model. Spatial flexibility was also key in supporting a variety of project needs and creating an overall sense of wellness, empowerment and autonomy for employees. Figure3 set out to deliver this space for AGF with an added mission to balance the modern elements and fixtures of the new location whilst paying homage to their previous home and company history through subtle design details.
“With connectivity at the heart of the space, Figure3 gave equal consideration to both physical and digital elements throughout the design.”
/ Suzanne Wilkinson, Figure3 Principal
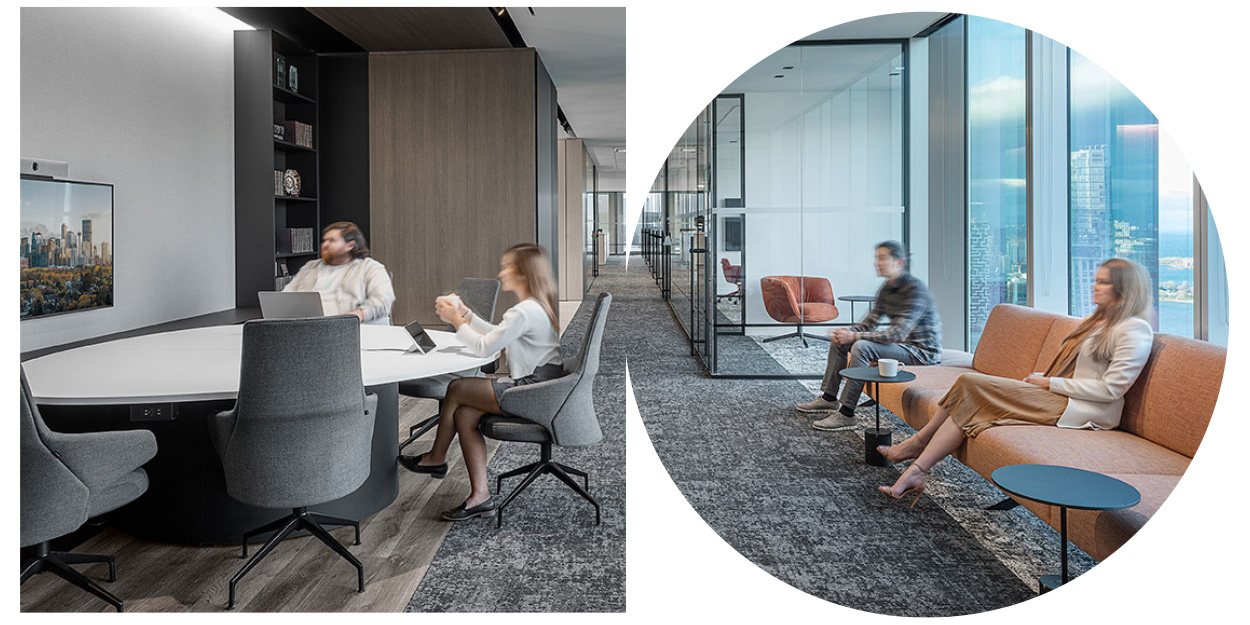
The design team hosted kickoff sessions, leadership interviews, and employee co-design workshops to determine the specific pain points, and how the desired behaviours could be influenced to elicit emotional responses that solved for these challenges through the design.
“With connectivity at the heart of the space, Figure3 gave equal consideration to both physical and digital elements throughout the design”, states Suzanne Wilkinson, Principal, Figure3. The team created clear circulation paths on each floor help to define departmental “neighbourhoods” and support the specific needs and adaptability required of each department.
Analysis was conducted to determine which departments required the most mobility and collaboration and which required the least. This helped to define the placement of departments in the overall layout of the floors and office space, and what styles of spaces would be needed. The central staircase, a beautiful and elegant focal point, is a key feature that emphasizes the connectivity of the new space – one that did not previously exist.
Each neighbourhood includes assigned workstations as well as flexible open areas for collaboration, quite zones, and unassigned “hoteling desks”, fully outfitted to accommodate hybrid staff when onsite. There is an element of spontaneity to each neighbourhood that creates natural collision points between colleagues that might not have otherwise occurred.
The environment feels open and energized. Private rooms are enclosed in glass to provide separation while still allowing natural light to permeate the interior space and the views to carry across the floorplate. The various spaces ensure that all employees can work in a way that suits them, promoting more happy, productive, and autonomous team members.
One of the biggest challenges faced by any hybrid environment is connecting the people working from the office, to those at home, and clients outside the organization. Figure3, working alongside Lora Goldberg, AGF Senior Vice President and Chief Technology Officer, identified four different styles of working and evaluated the types of meetings AGF would be hosting to better design functional hybrid meeting spaces.
“How do employers draw workers back into the office? First of all, you build a beautiful office and that’s something that Figure3 definitely did”
/ Lora Goldberg, Senior Vice President and Chief Technology Officer, AGF Investments Inc.
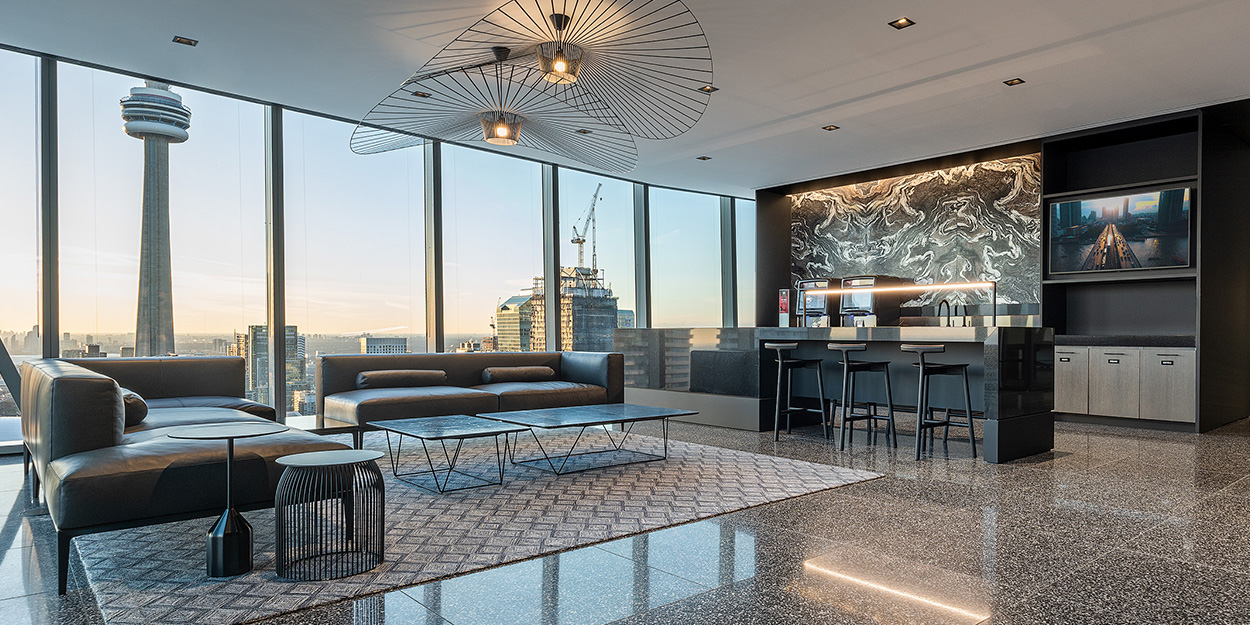
This knowledge, in turn, defined the furniture, tools, technology, and acoustic considerations required to support a hybrid model. The team needed to ensure meeting rooms provided the right atmosphere and digital accommodations for equitable hybrid work, including positioning monitors at approximately the same height as those seated in-person around the table.
“Having an equitable workplace doesn’t mean treating everybody the same. It’s about giving people the tools they need to be as successful as possible,” notes Suzanne Wilkinson, Principal, Figure3.
As you enter the 40th floor, the atmosphere evolves into a moodier hospitality inspired environment with a large café that comfortably accommodates 85-100 people and features AV capability to support informal town halls and internal meetings. Smooth curves introduced in the furniture, light fixtures and accent tables juxtapose the sharp angles of the tile and stone helping to soften the space and create a comfortable environment.
Working in collaboration with art advisor and curator Emily McInnes, a collection of custom local art pieces we’re commissioned, that reflect both the culture and the values of the brand and add colour, texture and depth to the space. Figure3 incorporated the art into the physical space with intentional moments that unfold throughout and evoke wonder while sparking conversation. One of the standout pieces is displayed in the reception area; a large landscape from Steve Driscoll, a contemporary Toronto-based landscape artist whose work seeks to translate encounters with Canadian wilderness into bright, immersive paintings. This piece, specially commissioned for AGF, is titled “Breath of Air”, and depicts a panoramic hilltop scene of trees, lake, and sky.
The new environment continues to support overall staff wellness, and provide a safe, comfortable, energized, and productive workspace whether in the office or while connecting remotely.
